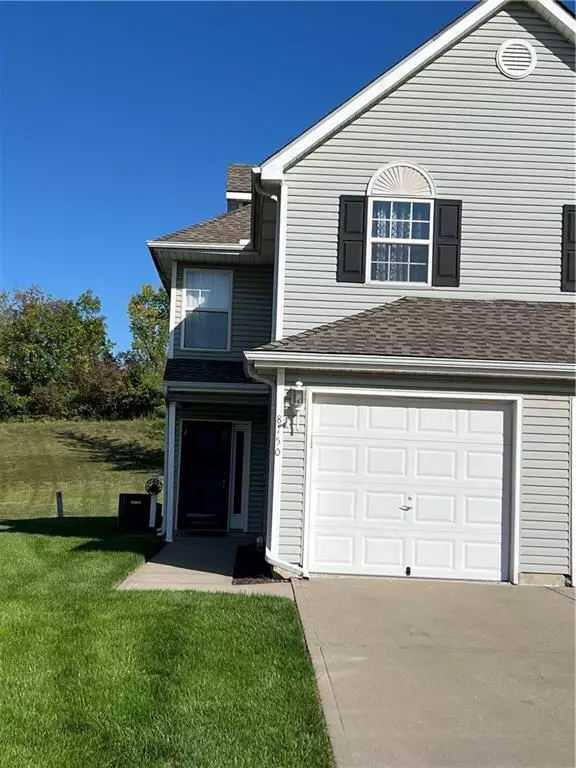$244,900
$244,900
For more information regarding the value of a property, please contact us for a free consultation.
8150 N Elmwood AVE #N Kansas City, MO 64119
3 Beds
3 Baths
1,510 SqFt
Key Details
Sold Price $244,900
Property Type Multi-Family
Sub Type Townhouse
Listing Status Sold
Purchase Type For Sale
Square Footage 1,510 sqft
Price per Sqft $162
Subdivision Brighton Woods
MLS Listing ID 2578214
Sold Date 10/31/25
Style Traditional
Bedrooms 3
Full Baths 2
Half Baths 1
HOA Fees $150/mo
Year Built 2002
Annual Tax Amount $2,388
Lot Size 1,742 Sqft
Acres 0.039990816
Property Sub-Type Townhouse
Source hmls
Property Description
Charming 2-StoryTownhome with Private Backyard!
Welcome home to this inviting 2-story plan offering 3 bedrooms, 2.1 bath and a 1-car garage. The main level features a spacious great room with a cozy fireplace and access to the patio overlooking a private backyard. The kitchen comes complete with all appliances including refrigertor-and a convenient half bath on the main level.
Upstairs, the primary suite boasts a vaulted ceiling, double vanities, and an adjoining walkin closet. Two additional bedrooms share a full bath, while the upstairs hallway included washer and dryer (staying with the home)
Additional updates include a 3 month old heating and cooling system!
This move in ready townhome combines comfort, convenience and moden updates-don't miss it.
Location
State MO
County Clay
Rooms
Basement Slab
Interior
Interior Features Ceiling Fan(s), Vaulted Ceiling(s), Walk-In Closet(s)
Heating Natural Gas, Heat Pump
Cooling Heat Pump
Flooring Carpet, Wood
Fireplaces Number 1
Fireplaces Type Gas, Great Room
Fireplace Y
Appliance Dishwasher, Disposal, Dryer, Exhaust Fan, Microwave, Refrigerator, Built-In Electric Oven, Free-Standing Electric Oven, Washer
Laundry Bedroom Level
Exterior
Parking Features true
Garage Spaces 1.0
Roof Type Composition
Building
Lot Description Adjoin Greenspace, City Lot, Sprinkler-In Ground
Entry Level 2 Stories
Sewer Public Sewer
Water Public
Structure Type Frame,Vinyl Siding
Schools
Middle Schools Antioch
High Schools Oak Park
School District North Kansas City
Others
HOA Fee Include Building Maint,Lawn Service,Insurance,Roof Repair,Snow Removal
Ownership Private
Acceptable Financing Cash, Conventional, FHA, VA Loan
Listing Terms Cash, Conventional, FHA, VA Loan
Read Less
Want to know what your home might be worth? Contact us for a FREE valuation!

Our team is ready to help you sell your home for the highest possible price ASAP






