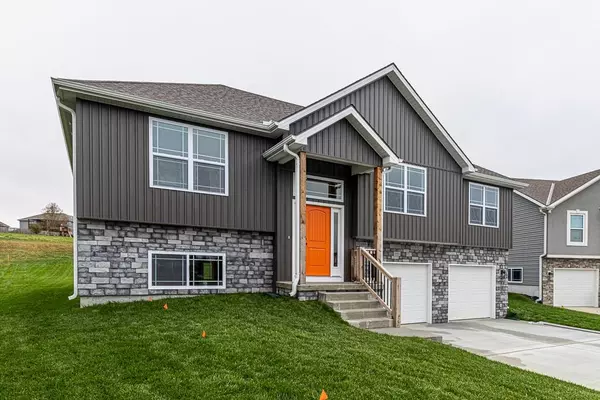$374,900
$374,900
For more information regarding the value of a property, please contact us for a free consultation.
19235 Cherokee CT St Joseph, MO 64505
4 Beds
3 Baths
2,025 SqFt
Key Details
Sold Price $374,900
Property Type Single Family Home
Sub Type Single Family Residence
Listing Status Sold
Purchase Type For Sale
Square Footage 2,025 sqft
Price per Sqft $185
Subdivision Indian Ridge
MLS Listing ID 2567305
Sold Date 10/29/25
Style Traditional
Bedrooms 4
Full Baths 3
HOA Fees $37/ann
Year Built 2025
Lot Size 0.260 Acres
Acres 0.26
Property Sub-Type Single Family Residence
Source hmls
Property Description
Don't miss out on one of the last new homes in the high demand Indian Ridge Subdivision conveniently located 2 miles outside of city limits. Contract early and you may be able to participate in selecting some interior finishes and appliances.
Well designed 4 bedroom, 3 full bath floor-plan offers an open concept, enhancing your everyday lifestyle or when entertaining. LVP flooring throughout most of the main level, custom cabinetry, solid surface tops, double vanity and tiled shower in primary bath. The finished lower level boasts a spacious family room, 4th bedroom and 3rd bath. You're sure to enjoy the view of the common grounds from the covered deck and patio. Scheduled for late fall completion..just in time for the holidays!
Location
State MO
County Andrew
Rooms
Other Rooms Entry, Fam Rm Gar Level, Main Floor Primary Bedroom
Basement Basement BR, Egress Window(s), Finished, Garage Entrance
Interior
Interior Features Ceiling Fan(s), Custom Cabinets, Painted Cabinets, Pantry, Walk-In Closet(s)
Heating Forced Air, Heat Pump
Cooling Electric, Heat Pump
Flooring Carpet, Other
Fireplaces Number 1
Fireplaces Type Electric, Great Room
Fireplace Y
Appliance Dishwasher, Disposal, Microwave, Free-Standing Electric Oven, Stainless Steel Appliance(s)
Laundry Dryer Hookup-Ele, Main Level
Exterior
Parking Features true
Garage Spaces 2.0
Amenities Available Other
Roof Type Composition
Building
Lot Description Cul-De-Sac
Entry Level Split Entry
Sewer Private Sewer, Septic Tank
Water Rural
Structure Type Stone Veneer,Vinyl Siding
Schools
Elementary Schools Avenue City
Middle Schools Avenue City
High Schools Savannah
School District Avenue City R-Ix
Others
HOA Fee Include Other
Ownership Private
Acceptable Financing Cash, Conventional, FHA, USDA Loan, VA Loan
Listing Terms Cash, Conventional, FHA, USDA Loan, VA Loan
Read Less
Want to know what your home might be worth? Contact us for a FREE valuation!

Our team is ready to help you sell your home for the highest possible price ASAP






