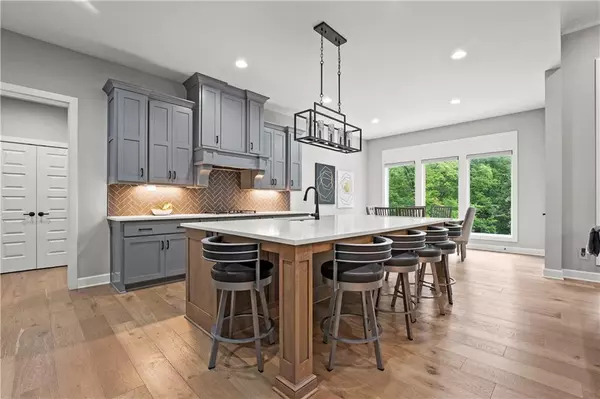$850,000
$850,000
For more information regarding the value of a property, please contact us for a free consultation.
12735 N Larkspur LN Platte City, MO 64079
4 Beds
5 Baths
3,806 SqFt
Key Details
Sold Price $850,000
Property Type Single Family Home
Sub Type Single Family Residence
Listing Status Sold
Purchase Type For Sale
Square Footage 3,806 sqft
Price per Sqft $223
Subdivision Seven Bridges
MLS Listing ID 2563999
Sold Date 10/21/25
Style Traditional
Bedrooms 4
Full Baths 4
Half Baths 1
HOA Fees $99/ann
Year Built 2020
Annual Tax Amount $5,710
Lot Size 0.270 Acres
Acres 0.26999542
Lot Dimensions 145x77x159x77
Property Sub-Type Single Family Residence
Source hmls
Property Description
Welcome to this stunning reverse 1.5-story home designed for both everyday comfort and effortless entertaining. The open-concept layout is flooded with natural light, highlighting the living room's cozy fireplace and custom built-ins. The gourmet kitchen features custom cabinetry, a large center island, and a walk-in pantry—perfect for gatherings and meal prep alike. The main-level primary suite is a true retreat, complete with a feature wall and a spacious walk-in shower. A main-floor office and an additional main-level bedroom provide flexibility for guests, family, or work-from-home needs.
The walk-out lower level offers a generous rec room with a wet bar, two additional bedrooms, and full bathrooms—ideal for guests or extended living. Double doors from the storage area provide convenient exterior access. Step outside to your private backyard oasis featuring an in-ground pool, spacious patio, firepit, and scenic views with mature trees lining the yard. This home truly has it all—style, space, and serenity.
Location
State MO
County Platte
Rooms
Other Rooms Den/Study, Main Floor Master
Basement Basement BR, Finished, Walk-Out Access
Interior
Interior Features Custom Cabinets, Kitchen Island, Painted Cabinets, Pantry
Heating Natural Gas
Cooling Electric
Flooring Carpet, Luxury Vinyl, Tile, Wood
Fireplaces Number 1
Fireplaces Type Great Room
Fireplace Y
Appliance Cooktop, Dishwasher, Disposal, Exhaust Fan, Microwave
Laundry Bedroom Level, Lower Level
Exterior
Parking Features true
Garage Spaces 3.0
Fence Metal
Pool In Ground
Amenities Available Clubhouse, Community Center, Exercise Room, Party Room, Pickleball Court(s), Pool, Tennis Court(s)
Roof Type Composition
Building
Lot Description Sprinkler-In Ground, Many Trees
Entry Level Reverse 1.5 Story
Sewer Public Sewer
Water Public
Structure Type Stone Trim,Stucco & Frame
Schools
Elementary Schools Compass
Middle Schools Platte City
High Schools Platte County R-Iii
School District Platte County R-Iii
Others
HOA Fee Include All Amenities
Ownership Private
Acceptable Financing Cash, Conventional, USDA Loan, VA Loan
Listing Terms Cash, Conventional, USDA Loan, VA Loan
Read Less
Want to know what your home might be worth? Contact us for a FREE valuation!

Our team is ready to help you sell your home for the highest possible price ASAP






