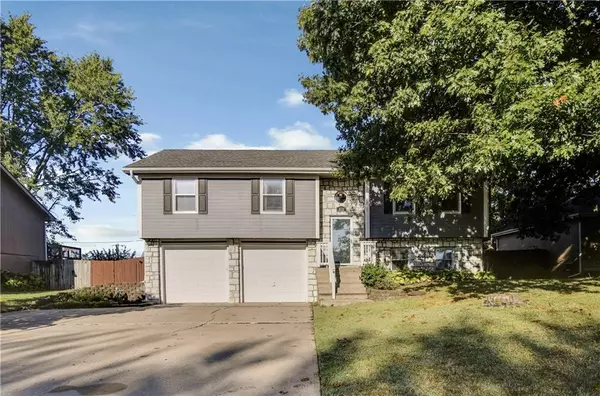$279,900
$279,900
For more information regarding the value of a property, please contact us for a free consultation.
812 S Cedar ST Belton, MO 64012
3 Beds
3 Baths
1,800 SqFt
Key Details
Sold Price $279,900
Property Type Single Family Home
Sub Type Single Family Residence
Listing Status Sold
Purchase Type For Sale
Square Footage 1,800 sqft
Price per Sqft $155
Subdivision Southside Manor
MLS Listing ID 2576506
Sold Date 10/23/25
Style Traditional
Bedrooms 3
Full Baths 2
Half Baths 1
Year Built 1989
Annual Tax Amount $1,983
Lot Size 8,233 Sqft
Acres 0.18900368
Lot Dimensions 75 x 110
Property Sub-Type Single Family Residence
Source hmls
Property Description
Top-of-the-line in every detail! This beautifully updated and meticulously maintained 3 bedroom, 2.5 bathroom home is the total package. Step inside to find a move-in ready space where pride of ownership truly shines.
The main level offers a bright and open layout with tasteful updates throughout. Downstairs, the finished basement features a half bath and rec room—perfect as a playroom, office, or even a 4th non-conforming bedroom.
Outside, enjoy a large fenced yard with privacy fencing, gorgeous landscaping, and a handy storage building. A third car parking pad adds extra convenience. The seller is even offering a stair carpet allowance, making it easy to add your own finishing touch.
Don't miss this opportunity in Belton—this one is as clean and updated as they come. Let the photos speak for themselves… you won't be disappointed!
Location
State MO
County Cass
Rooms
Other Rooms Fam Rm Gar Level, Fam Rm Main Level, Main Floor BR, Main Floor Master, Media Room, Recreation Room
Basement Daylight, Finished, Full, Inside Entrance
Interior
Interior Features Pantry, Vaulted Ceiling(s)
Heating Forced Air, Natural Gas
Cooling Attic Fan, Electric
Flooring Carpet, Luxury Vinyl, Tile
Fireplaces Number 1
Fireplaces Type Living Room, Wood Burning
Fireplace Y
Appliance Dishwasher, Microwave, Built-In Electric Oven
Laundry Laundry Room, Lower Level
Exterior
Parking Features true
Garage Spaces 2.0
Fence Privacy, Wood
Roof Type Composition
Building
Lot Description City Lot
Entry Level Split Entry
Sewer Public Sewer
Water Public
Structure Type Frame,Stone Trim
Schools
High Schools Belton
School District Belton
Others
Ownership Private
Acceptable Financing Cash, Conventional, FHA, VA Loan
Listing Terms Cash, Conventional, FHA, VA Loan
Read Less
Want to know what your home might be worth? Contact us for a FREE valuation!

Our team is ready to help you sell your home for the highest possible price ASAP






