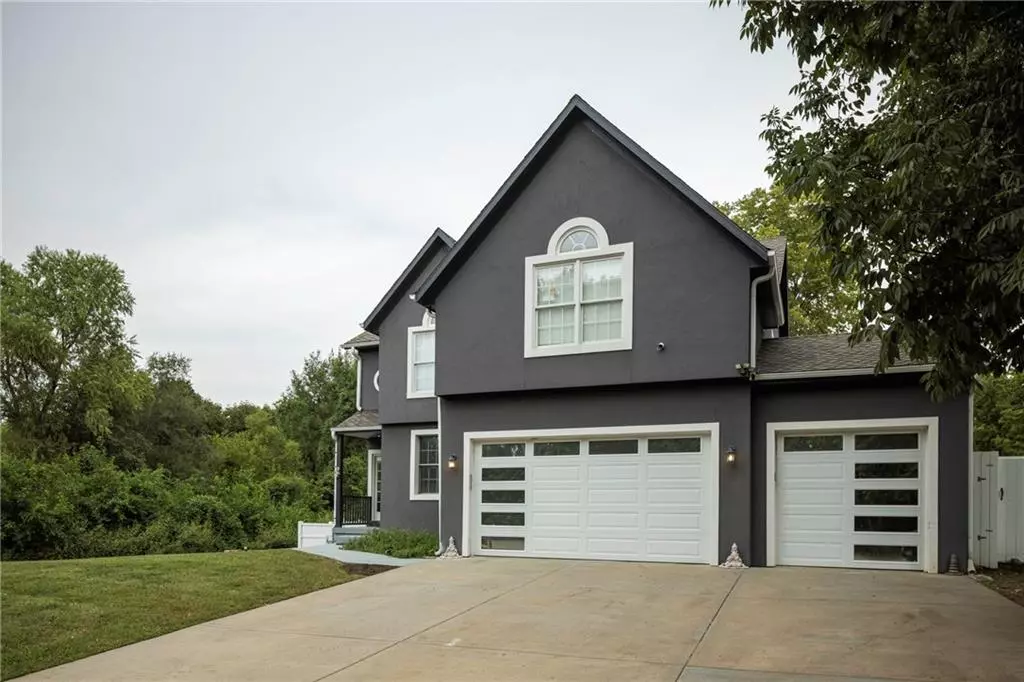$525,000
$525,000
For more information regarding the value of a property, please contact us for a free consultation.
14296 W 153rd ST Olathe, KS 66062
4 Beds
5 Baths
3,386 SqFt
Key Details
Sold Price $525,000
Property Type Single Family Home
Sub Type Single Family Residence
Listing Status Sold
Purchase Type For Sale
Square Footage 3,386 sqft
Price per Sqft $155
Subdivision Heritage Park Estates
MLS Listing ID 2570801
Sold Date 10/13/25
Style Traditional
Bedrooms 4
Full Baths 4
Half Baths 1
Year Built 2001
Annual Tax Amount $4,850
Lot Size 8,203 Sqft
Acres 0.18831497
Property Sub-Type Single Family Residence
Source hmls
Property Description
This stunning 4-bedroom (with 5th Non-conforming bedroom), 4.5-bathroom home in Olathe, Blue Valley School District. Newer Architectural Roof, Newer Stucco Exterior (2023), Newer Garage Doors, New Epoxy Floor in Garage (never had vehicle other than motorcycle on epoxy floor) New Fresh Paint Throughout Interior of Home, Newer Marble Countertops, Newer HVAC, Newer Water Heater, New Flooring in Basement, and Newer stainless-steel appliances.
The kitchen's hardwood floors seamlessly flow into the inviting eating area, making it ideal for family meals and entertaining. A formal dining room adds a touch for those special occasions.
The second floor has two generous primary suites, each with its own full bath and walk-in closet. The master suite is a luxurious retreat, complete with a Jacuzzi tub and a separate shower, perfect for unwinding. Additionally, there are two more bedrooms and a full bath on this level, along with convenient laundry hookups on Bedroom Level, New Shower Doors in Jack and Jill Bathroom.
Outside, the private, tree-lined yard is perfect for relaxation or play, and the home's location offers easy access to shopping, parks, dining, and highways. This move-in ready, pet-free home is waiting for its new owners to make it their own!
Location
State KS
County Johnson
Rooms
Basement Egress Window(s), Finished, Full, Sump Pump
Interior
Interior Features Ceiling Fan(s), Smart Thermostat, Walk-In Closet(s)
Heating Natural Gas
Cooling Electric
Flooring Carpet, Ceramic Floor, Vinyl, Wood
Fireplaces Number 1
Fireplaces Type Living Room
Fireplace Y
Appliance Cooktop, Dishwasher, Disposal, Refrigerator, Built-In Electric Oven, Water Softener
Laundry Bedroom Level, Dryer Hookup-Ele
Exterior
Parking Features true
Garage Spaces 3.0
Fence Other, Privacy
Roof Type Composition
Building
Lot Description City Lot, Many Trees
Entry Level 2 Stories
Sewer Public Sewer
Water Public
Structure Type Stucco
Schools
Elementary Schools Morse
Middle Schools Pleasant Ridge
High Schools Blue Valley West
School District Blue Valley
Others
Ownership Private
Acceptable Financing Cash, Conventional, FHA, VA Loan
Listing Terms Cash, Conventional, FHA, VA Loan
Read Less
Want to know what your home might be worth? Contact us for a FREE valuation!

Our team is ready to help you sell your home for the highest possible price ASAP






