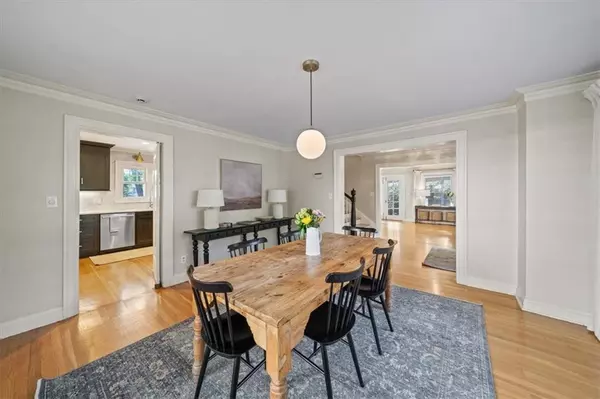$900,000
$900,000
For more information regarding the value of a property, please contact us for a free consultation.
6229 Summit ST Kansas City, MO 64113
4 Beds
4 Baths
2,838 SqFt
Key Details
Sold Price $900,000
Property Type Single Family Home
Sub Type Single Family Residence
Listing Status Sold
Purchase Type For Sale
Square Footage 2,838 sqft
Price per Sqft $317
Subdivision Wornall Manor
MLS Listing ID 2574747
Sold Date 10/23/25
Style Traditional
Bedrooms 4
Full Baths 3
Half Baths 1
HOA Fees $13/ann
Year Built 1925
Annual Tax Amount $10,132
Lot Size 9,956 Sqft
Acres 0.22855832
Property Sub-Type Single Family Residence
Source hmls
Property Description
Welcome to Brookside living—where charm, space, and a touch of playfulness come together in this Dutch Colonial. Step through the front door and you're greeted by a spacious formal dining room on the left and a bright living room on the right, filled with windows and natural light. Just beyond, a screened porch extends the living space outdoors, perfect for morning coffee or evening wind-downs.
Toward the back of the home, the updated kitchen overlooks the backyard and sits only a few steps from the cozy family room, keeping everyone connected without being on top of each other. Upstairs, the primary suite offers a private retreat, while the guest bath has been completely remodeled down to the studs. With four bedrooms, three full baths, and a main-level powder room, the home blends comfort with everyday function.
The oversized two-car garage stands out—rebuilt to fit even the largest SUV and topped with a fully decked attic for storage that keeps everything neatly out of sight.
Outdoor living continues with a generous deck and patio, all framed by a backyard gate that opens to a private pocket park shared only with nearby neighbors. Just across the street, Piazetta Park offers even more green space, and in under a minute you can drive to the Brookside shops and local dining favorites.
This isn't just a house—it's an invitation to the Brookside lifestyle, with community and charm at every turn.
Location
State MO
County Jackson
Rooms
Other Rooms Family Room, Sun Room
Basement Stone/Rock
Interior
Interior Features Ceiling Fan(s)
Heating Natural Gas
Cooling Attic Fan, Electric
Flooring Carpet, Wood
Fireplaces Number 1
Fireplaces Type Gas, Living Room
Fireplace Y
Appliance Dishwasher, Disposal, Dryer, Freezer, Microwave, Refrigerator, Built-In Oven, Gas Range, Washer
Laundry Bedroom Level, Laundry Room
Exterior
Parking Features true
Garage Spaces 2.0
Fence Wood
Amenities Available Play Area
Roof Type Composition
Building
Lot Description City Lot, Sprinkler-In Ground, Many Trees
Entry Level 2 Stories
Sewer Public Sewer
Water Public
Structure Type Wood Siding
Schools
Elementary Schools Hale Cook
Middle Schools Central
High Schools Southeast
School District Kansas City Mo
Others
Ownership Private
Acceptable Financing Cash, Conventional, FHA, VA Loan
Listing Terms Cash, Conventional, FHA, VA Loan
Read Less
Want to know what your home might be worth? Contact us for a FREE valuation!

Our team is ready to help you sell your home for the highest possible price ASAP






