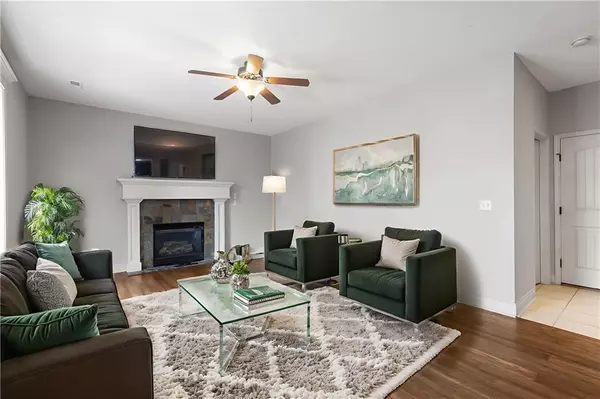$429,900
$429,900
For more information regarding the value of a property, please contact us for a free consultation.
1504 NW 92nd TER Kansas City, MO 64155
4 Beds
3 Baths
1,796 SqFt
Key Details
Sold Price $429,900
Property Type Single Family Home
Sub Type Single Family Residence
Listing Status Sold
Purchase Type For Sale
Square Footage 1,796 sqft
Price per Sqft $239
Subdivision Fountain Hills
MLS Listing ID 2562055
Sold Date 10/22/25
Style Traditional
Bedrooms 4
Full Baths 2
Half Baths 1
Year Built 2005
Annual Tax Amount $4,161
Lot Size 8,712 Sqft
Acres 0.2
Lot Dimensions 70 x 125
Property Sub-Type Single Family Residence
Source hmls
Property Description
Spacious atrium-split in Fountain Hills with solar panel system and fresh interior paint in main living areas. 4 bedrooms, 2.5 baths, rare 3-car garage, and two living areas. Updated kitchen with modern countertops and fresh flooring connects to both formal and casual dining spaces. Large primary suite; 3rd-level loft-style bedroom adds flexibility. Laundry on bedroom level. Backyard features upgraded landscaping, green space views, and custom water features. Unfinished basement offers potential for a 5th bedroom, additional living area, or storage. Neighborhood amenities include pool and playgrounds. Convenient access to shopping, dining, major highways, and nearby new schools.
Location
State MO
County Clay
Rooms
Other Rooms Fam Rm Gar Level, Great Room, Recreation Room, Workshop
Basement Concrete, Finished, Sump Pump
Interior
Interior Features Ceiling Fan(s), Painted Cabinets, Pantry, Vaulted Ceiling(s), Walk-In Closet(s)
Heating Heatpump/Gas
Cooling Electric
Flooring Carpet, Wood
Fireplaces Number 1
Fireplaces Type Family Room, Gas
Fireplace Y
Appliance Dishwasher, Disposal, Humidifier, Microwave, Refrigerator, Built-In Electric Oven
Laundry Bedroom Level, Laundry Room
Exterior
Exterior Feature Hot Tub
Parking Features true
Garage Spaces 3.0
Fence Wood
Amenities Available Play Area, Pool
Roof Type Composition
Building
Lot Description City Lot, Level, Many Trees
Entry Level Atrium Split,Tri Level
Sewer Public Sewer
Water Public
Structure Type Frame
Schools
Elementary Schools Pathfinder
Middle Schools Platte Purchase
High Schools Platte City
School District Platte County R-Iii
Others
HOA Fee Include Snow Removal,Street
Ownership Private
Acceptable Financing Cash, Conventional, FHA, VA Loan
Listing Terms Cash, Conventional, FHA, VA Loan
Special Listing Condition Standard
Read Less
Want to know what your home might be worth? Contact us for a FREE valuation!

Our team is ready to help you sell your home for the highest possible price ASAP






