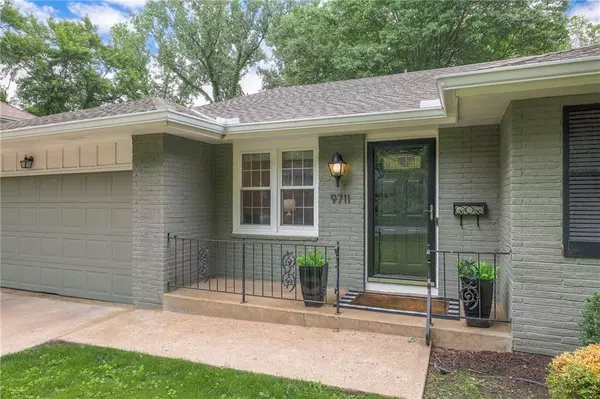$439,000
$439,000
For more information regarding the value of a property, please contact us for a free consultation.
9711 ROE AVE Overland Park, KS 66207
3 Beds
3 Baths
1,714 SqFt
Key Details
Sold Price $439,000
Property Type Single Family Home
Sub Type Single Family Residence
Listing Status Sold
Purchase Type For Sale
Square Footage 1,714 sqft
Price per Sqft $256
Subdivision Empire Estates
MLS Listing ID 2549242
Sold Date 10/22/25
Style Traditional
Bedrooms 3
Full Baths 2
Half Baths 1
Year Built 1963
Annual Tax Amount $4,634
Lot Size 0.361 Acres
Acres 0.3612259
Property Sub-Type Single Family Residence
Source hmls
Property Description
BRAND NEW ROOF IS ON! Welcome home to this darling 3 bedroom, 2.5 bath ranch! The main floor features an open floor plan, generous sized great room, a flex space, and beautiful hardwoods throughout. The kitchen has been tastefully updated with granite counters, stainless steel appliances, gas range, and a cozy eat-in hearth area.
The primary bedroom features an ensuite bath and double closets. Out back is a large fully-fenced yard that backs to trees- perfect for relaxing or entertaining on the patio under the pergola.
Downstairs you'll find a finished laundry area and half bath, plus lots of space ready for your finishing touches. Super convenient location close to highways, shopping and everything you need. Come check it out!
Location
State KS
County Johnson
Rooms
Other Rooms Den/Study
Basement Concrete, Sump Pump
Interior
Interior Features Ceiling Fan(s), Kitchen Island
Heating Forced Air
Cooling Electric
Flooring Wood
Fireplaces Number 1
Fireplaces Type Hearth Room
Fireplace Y
Appliance Dishwasher, Disposal, Dryer, Humidifier, Microwave, Refrigerator, Gas Range, Stainless Steel Appliance(s)
Laundry Laundry Room, Lower Level
Exterior
Exterior Feature Sat Dish Allowed
Parking Features true
Garage Spaces 2.0
Fence Metal, Privacy, Wood
Roof Type Composition
Building
Lot Description City Lot
Entry Level Ranch
Sewer Public Sewer
Water Public
Structure Type Brick/Mortar
Schools
Elementary Schools Trailwood
Middle Schools Indian Woods
High Schools Sm South
School District Shawnee Mission
Others
HOA Fee Include Curbside Recycle,Trash
Ownership Private
Acceptable Financing Cash, Conventional, FHA, VA Loan
Listing Terms Cash, Conventional, FHA, VA Loan
Read Less
Want to know what your home might be worth? Contact us for a FREE valuation!

Our team is ready to help you sell your home for the highest possible price ASAP






