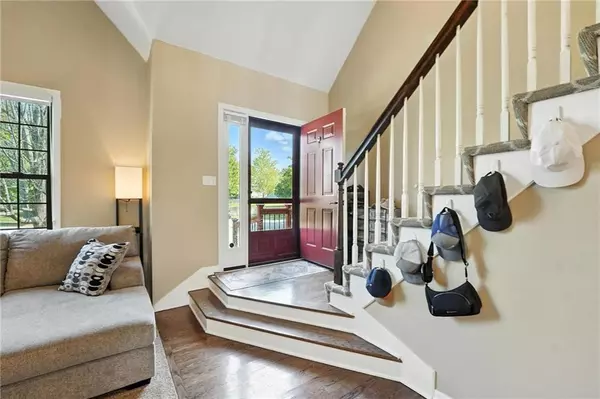$390,000
$390,000
For more information regarding the value of a property, please contact us for a free consultation.
16401 W 157th TER Olathe, KS 66062
3 Beds
3 Baths
1,848 SqFt
Key Details
Sold Price $390,000
Property Type Single Family Home
Sub Type Single Family Residence
Listing Status Sold
Purchase Type For Sale
Square Footage 1,848 sqft
Price per Sqft $211
Subdivision Arlington Park
MLS Listing ID 2571560
Sold Date 10/22/25
Style Traditional
Bedrooms 3
Full Baths 2
Half Baths 1
Year Built 1999
Annual Tax Amount $4,457
Lot Size 10,264 Sqft
Acres 0.23562902
Property Sub-Type Single Family Residence
Source hmls
Property Description
Welcome to this beautifully maintained two-story home in the sought-after Arlington Park subdivision, within the highly regarded Olathe School District. Nestled on a quiet street yet just minutes from schools, shopping, highways, and more, the location is hard to beat. A charming stamped concrete patio at the front creates the perfect spot to sip coffee and greet neighbors.
Inside, you're greeted by hardwood floors and soaring ceilings in the entryway. The living room features dramatic vaulted ceilings, a modern retractable-blade ceiling fan, a gas fireplace, and oversized windows with custom shades for abundant natural light. The hardwoods continue into the updated eat-in kitchen, which offers plentiful refinished cabinets, newer countertops, a pantry, and a gas range. A stylish half bath with hardwood floors and a designer vanity completes the main level.
Upstairs, the spacious primary suite boasts a tray ceiling, plantation shutters, a huge walk-in closet, and a renovated en-suite bath with double vanity and updated shower. Two additional bedrooms, a full bath with tub/shower combo, and convenient bedroom-level laundry round out the second floor.
The finished basement adds even more living space, including tile flooring, built-ins, a second gas fireplace, and a generous storage area. The two-car garage includes an additional storage/workshop room.
French doors off the kitchen open to a large three-season sunroom with windows, shades, and a ceiling fan. From there, step onto the deck with a gazebo, perfect for entertaining. The fully fenced backyard is flat, expansive, and ready for play, gardening, or gatherings.
Additional updates include fresh exterior paint for great curb appeal. This home combines thoughtful updates, functional space, and an unbeatable location—don't miss your chance to make it yours!
Location
State KS
County Johnson
Rooms
Other Rooms Enclosed Porch, Family Room
Basement Concrete, Finished, Inside Entrance, Sump Pump
Interior
Interior Features Ceiling Fan(s), Painted Cabinets, Pantry, Vaulted Ceiling(s), Walk-In Closet(s)
Heating Forced Air
Cooling Electric
Flooring Carpet, Luxury Vinyl, Tile, Wood
Fireplaces Number 2
Fireplaces Type Family Room, Gas, Living Room
Fireplace Y
Appliance Dishwasher, Disposal, Dryer, Exhaust Fan, Microwave, Refrigerator, Gas Range, Washer
Laundry Bedroom Level, Laundry Room
Exterior
Parking Features true
Garage Spaces 2.0
Fence Wood
Amenities Available Pool
Roof Type Composition
Building
Lot Description City Lot, Level
Entry Level 2 Stories
Sewer Public Sewer
Water Public
Structure Type Frame,Wood Siding
Schools
Elementary Schools Arbor Creek
Middle Schools Chisholm Trail
High Schools Olathe South
School District Olathe
Others
Ownership Private
Acceptable Financing Cash, Conventional, FHA, VA Loan
Listing Terms Cash, Conventional, FHA, VA Loan
Read Less
Want to know what your home might be worth? Contact us for a FREE valuation!

Our team is ready to help you sell your home for the highest possible price ASAP






