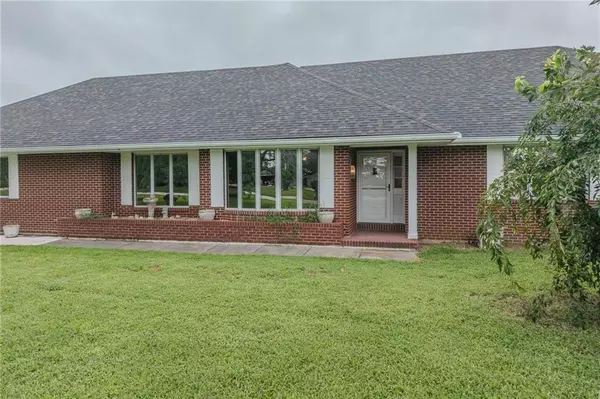$435,900
$435,900
For more information regarding the value of a property, please contact us for a free consultation.
12024 Davis DR Lexington, MO 64067
3 Beds
4 Baths
4,600 SqFt
Key Details
Sold Price $435,900
Property Type Single Family Home
Sub Type Single Family Residence
Listing Status Sold
Purchase Type For Sale
Square Footage 4,600 sqft
Price per Sqft $94
Subdivision Lafayette Village
MLS Listing ID 2563941
Sold Date 10/15/25
Style Traditional
Bedrooms 3
Full Baths 3
Half Baths 1
Year Built 1978
Annual Tax Amount $2,968
Lot Size 2.800 Acres
Acres 2.8
Lot Dimensions 300 x 400
Property Sub-Type Single Family Residence
Source hmls
Property Description
Welcome to 12024 Davis Drive — a stunning brick ranch home nestled on nearly 3 acres right in town! This spacious 3-bedroom, 3.5-bathroom home offers the perfect blend of comfort, charm, and functionality. You'll love cozy evenings by the fireplace in the inviting main-floor living room and relaxing mornings in the bright and airy sunroom. The finished basement is made for entertaining, offering plenty of space for gatherings, movie nights, or game days. A 2-car attached garage and a large outbuilding provide ample storage and workspace. With beautiful land, mature trees, and room to roam — this property is a rare find in Lexington!
Location
State MO
County Lafayette
Rooms
Other Rooms Breakfast Room, Fam Rm Main Level, Family Room, Formal Living Room, Main Floor BR, Mud Room, Sun Room
Basement Concrete, Finished, Full, Inside Entrance
Interior
Interior Features Ceiling Fan(s), Pantry, Walk-In Closet(s)
Heating Forced Air
Cooling Heat Pump
Flooring Carpet
Fireplaces Number 1
Fireplaces Type Family Room
Equipment Electric Air Cleaner, Fireplace Screen, Satellite Dish
Fireplace Y
Appliance Dishwasher, Disposal, Down Draft, Microwave, Refrigerator, Built-In Oven
Laundry Main Level, Sink
Exterior
Parking Features true
Garage Spaces 2.0
Fence Metal
Utilities Available Sewer Available
Roof Type Composition
Building
Lot Description Acreage, City Limits
Entry Level Ranch
Sewer Septic Tank
Water Public
Structure Type Brick,Vinyl Siding
Schools
Elementary Schools Leslie Bell
Middle Schools Lexington
High Schools Lexington
School District Lexington
Others
Ownership Private
Acceptable Financing Cash, Conventional, FHA, USDA Loan, VA Loan
Listing Terms Cash, Conventional, FHA, USDA Loan, VA Loan
Read Less
Want to know what your home might be worth? Contact us for a FREE valuation!

Our team is ready to help you sell your home for the highest possible price ASAP






