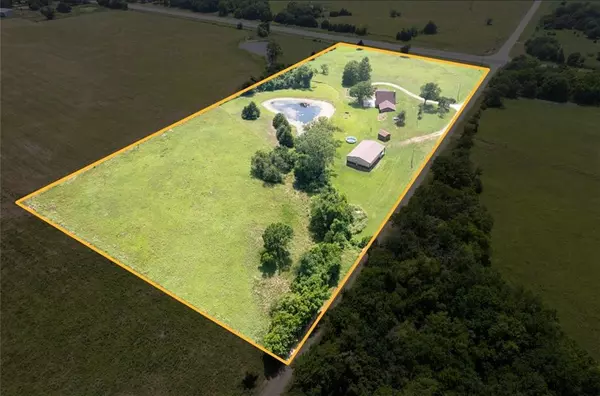$345,000
$345,000
For more information regarding the value of a property, please contact us for a free consultation.
3908 CR 2800 RD Independence, KS 67301
3 Beds
3 Baths
2,261 SqFt
Key Details
Sold Price $345,000
Property Type Single Family Home
Sub Type Single Family Residence
Listing Status Sold
Purchase Type For Sale
Square Footage 2,261 sqft
Price per Sqft $152
MLS Listing ID 2546063
Sold Date 10/17/25
Style Craftsman,Other
Bedrooms 3
Full Baths 3
Year Built 1980
Annual Tax Amount $3,671
Lot Size 8.400 Acres
Acres 8.4
Property Sub-Type Single Family Residence
Source hmls
Property Description
BACK ON THE MARKET. NO FAULT TO SELLER! Looking for a unique house with everything you need? This property resides off of 10th st road with 8.4 acres. Open concept floor plan with new carpet and vinyl wood floors throughout the house. Newly installed roof provided by South Roofing only 1.5 years old, have the peace of mind with its capability to withstand winds up to 165mph, ensuring durability and protection and is sure proof on home insurance savings.This property offers a peaceful retreat with modern conveniences. Featuring 3 spacious bedrooms and 3 full baths, this home ensures comfort and privacy for the entire family. You'll find new Anderson windows that bring in ample light, enhancing the home's aesthetic. The cozy pellet fireplace adds warmth and coziness to the living space. A standout feature is the expansive 40x60 shop, with a 40x20 hangover for extra parking. Shop is equipped with 12x16 apartment wired and plumbed and heated runs off of propane.Hot water heater is electric Gas propane or electric capabilities for the dryer. The fully insulated shop has a 16x 13 apartment space with a full bath, perfect for hobbyists or business operations. For those who love the outdoors, there's a 50amp camper hookup space that also connects to septic. A picturesque pond, ideal for relaxation or recreation.This property combines modern updates with practical features, making it an ideal sanctuary for its next owners. Call for your private showing today!
Location
State KS
County Montgomery
Rooms
Other Rooms Balcony/Loft, Family Room, Main Floor BR, Main Floor Master
Basement Slab, Walk-Out Access
Interior
Interior Features Kitchen Island, Pantry, Vaulted Ceiling(s), Walk-In Closet(s)
Heating Natural Gas, Propane
Cooling Multi Units
Flooring Carpet, Ceramic Floor, Laminate
Fireplaces Number 2
Fireplaces Type Gas, Other
Fireplace Y
Appliance Cooktop, Dishwasher, Exhaust Fan, Refrigerator, Built-In Electric Oven, Trash Compactor
Laundry Dryer Hookup-Ele, Sink
Exterior
Parking Features true
Garage Spaces 2.0
Roof Type Composition
Building
Lot Description Acreage, Pond(s), Spring(s), Stream(s)
Entry Level 2 Stories,Earth Contact
Sewer Grinder Pump, Septic Tank
Water Public
Structure Type Stone & Frame,Wood Siding
Schools
School District Usd 445 - Coffeyville
Others
Ownership Private
Acceptable Financing Cash, Conventional, FHA, USDA Loan, VA Loan
Listing Terms Cash, Conventional, FHA, USDA Loan, VA Loan
Special Listing Condition As Is
Read Less
Want to know what your home might be worth? Contact us for a FREE valuation!

Our team is ready to help you sell your home for the highest possible price ASAP






