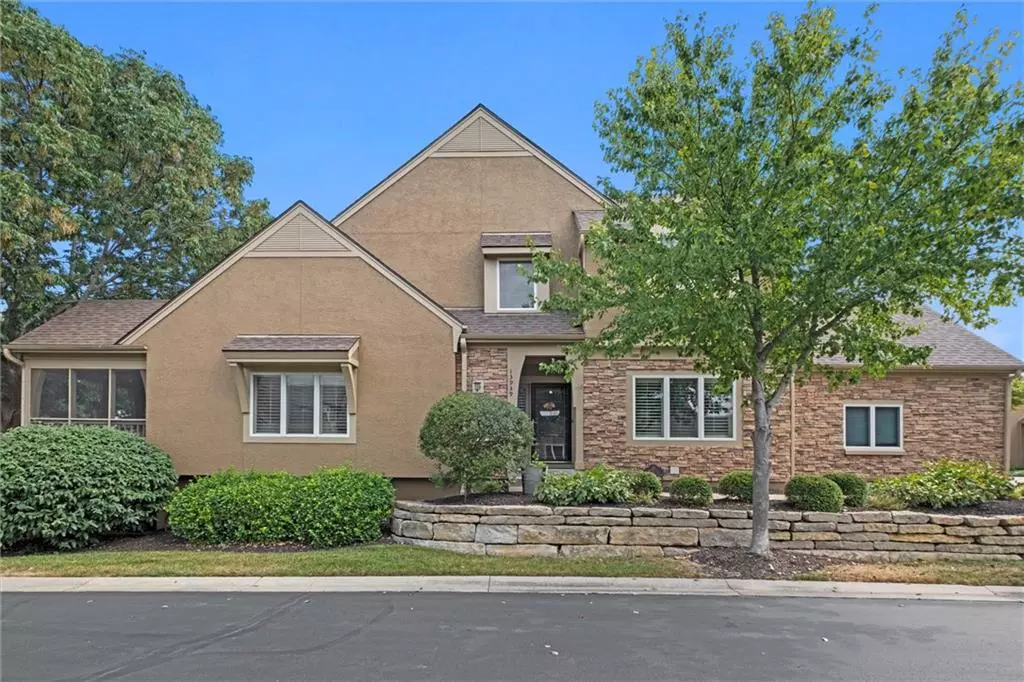$445,000
$445,000
For more information regarding the value of a property, please contact us for a free consultation.
13939 S Summit ST Olathe, KS 66062
4 Beds
4 Baths
2,944 SqFt
Key Details
Sold Price $445,000
Property Type Multi-Family
Sub Type Townhouse
Listing Status Sold
Purchase Type For Sale
Square Footage 2,944 sqft
Price per Sqft $151
Subdivision Quail Park
MLS Listing ID 2570965
Sold Date 10/16/25
Style Traditional
Bedrooms 4
Full Baths 3
Half Baths 1
HOA Fees $495/mo
Year Built 2003
Annual Tax Amount $5,391
Lot Size 2,425 Sqft
Acres 0.05567034
Property Sub-Type Townhouse
Source hmls
Property Description
Welcome into this beautifully remodeled Tom French 1.5-story home located in the Blue Valley School district, where style meets comfort and natural light fills every room. Freshly painted in key areas, this home feels bright and inviting from the moment you enter. The spacious kitchen boasts quartz countertops, stainless steel appliances, extensive cabinetry with generous storage, and designer lighting. Beautiful hardwood floors flow seamlessly, complemented by a reimagined laundry room with pullout shelving and a convenient drop station. The dazzling great room features vaulted ceilings, abundant natural light, plantation shutters, and a fireplace, ideal for everyday living and entertaining. The main-level
primary suite includes a double vanity, jetted tub, and a large walk-in closet. Enjoy quiet moments or morning coffee on the private screened porch. Upstairs, natural light fills the spacious bedrooms and versatile loft space. The finished
lower level includes a large family room, bonus room (ideal gym/home office), additional bedroom, full bath, and
abundant storage. Low-maintenance living at its BEST!
Location
State KS
County Johnson
Rooms
Other Rooms Balcony/Loft, Enclosed Porch, Fam Rm Main Level, Main Floor Master, Recreation Room
Basement Basement BR, Finished, Full, Sump Pump
Interior
Interior Features Ceiling Fan(s), Vaulted Ceiling(s), Walk-In Closet(s)
Heating Forced Air
Cooling Electric
Flooring Carpet, Tile, Wood
Fireplaces Number 1
Fireplaces Type Family Room, Gas
Fireplace Y
Appliance Dishwasher, Disposal, Microwave, Refrigerator, Built-In Electric Oven, Stainless Steel Appliance(s)
Laundry Laundry Room, Main Level
Exterior
Parking Features true
Garage Spaces 2.0
Roof Type Composition
Building
Entry Level 1.5 Stories
Sewer Public Sewer
Water Public
Structure Type Stone Trim,Stucco & Frame
Schools
Elementary Schools Liberty View
Middle Schools Pleasant Ridge
High Schools Blue Valley West
School District Blue Valley
Others
HOA Fee Include Building Maint,Lawn Service,Parking,Roof Repair,Roof Replace,Snow Removal,Street,Trash
Ownership Private
Acceptable Financing Cash, Conventional, FHA, VA Loan
Listing Terms Cash, Conventional, FHA, VA Loan
Read Less
Want to know what your home might be worth? Contact us for a FREE valuation!

Our team is ready to help you sell your home for the highest possible price ASAP






