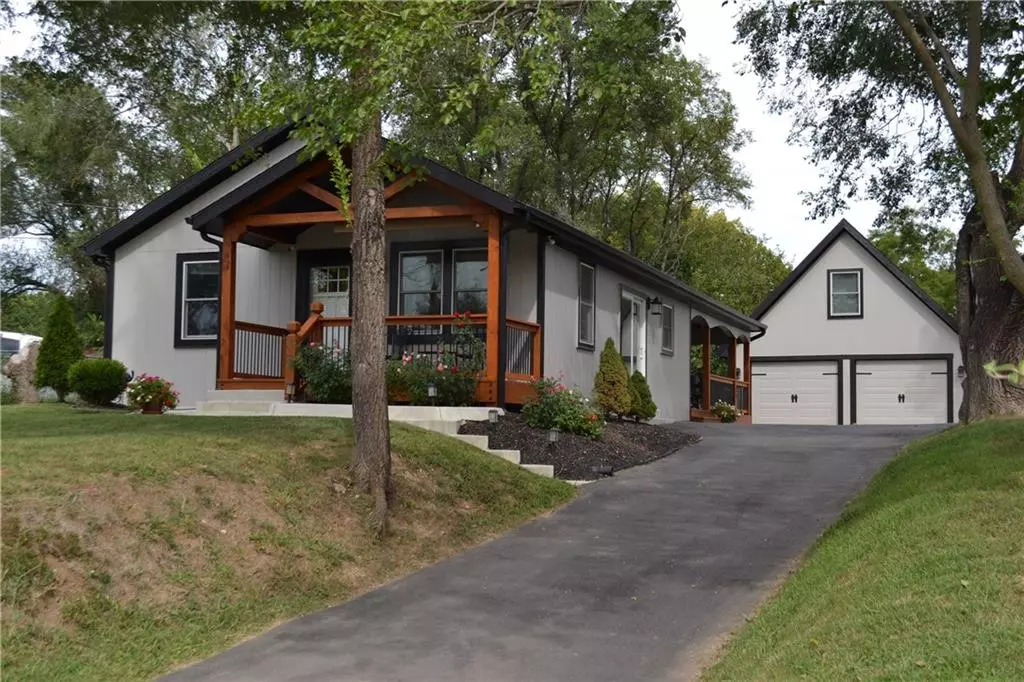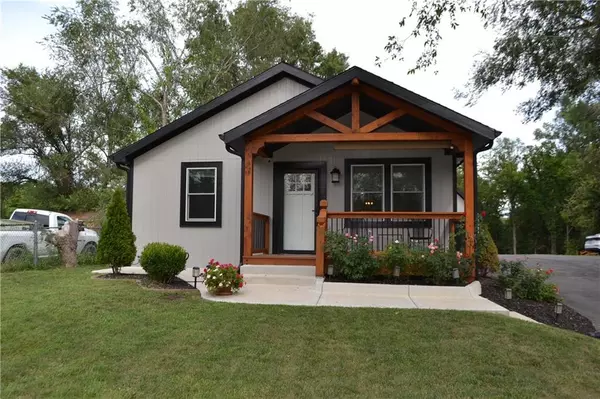$390,000
$390,000
For more information regarding the value of a property, please contact us for a free consultation.
1825 S 94th ST Kansas City, KS 66111
3 Beds
2 Baths
1,360 SqFt
Key Details
Sold Price $390,000
Property Type Single Family Home
Sub Type Single Family Residence
Listing Status Sold
Purchase Type For Sale
Square Footage 1,360 sqft
Price per Sqft $286
Subdivision Pearson Hgts
MLS Listing ID 2574548
Sold Date 10/10/25
Style A-Frame,Traditional
Bedrooms 3
Full Baths 2
Year Built 1962
Annual Tax Amount $4,730
Lot Size 0.860 Acres
Acres 0.86
Lot Dimensions 37642
Property Sub-Type Single Family Residence
Source hmls
Property Description
Welcome to this 4 years young HOUSE (this property has been completely rebuilt from foundation up blending brand new construction quality with modern design and comfort) home sitting on a generous .86-acre lot, just 1 mile from I-435 and only 5 minutest the legends mall. This beautiful home offers the best of both worlds: a private tucked-away setting with quick access to shopping, dining and city conveniences. Enjoy the big Porche, and nice fire pit.
spacious 3 bedrooms ,2 full bathrooms, very modern granite kitchen with a lovely island, gorgeous porcelain floors through the whole house, one more bedroom in the loft located in the second level of the garage, with full kitchen, full bathroom and porcelain floors Mini split ac unit for your heating and cooling needs, for a total of 4 BEDROOMS 3 FULL BATHS. Come and see what else this gorgeous house has to offer.
Location
State KS
County Wyandotte
Rooms
Other Rooms Formal Living Room
Basement Crawl Space
Interior
Interior Features Ceiling Fan(s), Custom Cabinets, Kitchen Island, Painted Cabinets, Pantry
Heating Forced Air, Heatpump/Gas
Cooling Electric
Flooring Ceramic Floor, Other, Vinyl
Fireplaces Number 1
Fireplaces Type Living Room
Fireplace Y
Appliance Cooktop, Dishwasher, Disposal, Dryer, Exhaust Fan, Refrigerator, Gas Range, Stainless Steel Appliance(s), Washer
Laundry Laundry Room, Main Level
Exterior
Exterior Feature Fire Pit, Fixer Up
Parking Features true
Garage Spaces 2.0
Fence Metal, Wood
Roof Type Composition
Building
Lot Description Many Trees, Wooded
Entry Level Loft,Ranch
Sewer Septic Tank
Water City/Public - Verify
Structure Type Concrete,Wood Siding
Schools
Elementary Schools Bonner Springs
High Schools Bonner Springs
School District Bonner Springs
Others
Ownership Private
Acceptable Financing Cash, Conventional, FHA
Listing Terms Cash, Conventional, FHA
Read Less
Want to know what your home might be worth? Contact us for a FREE valuation!

Our team is ready to help you sell your home for the highest possible price ASAP






