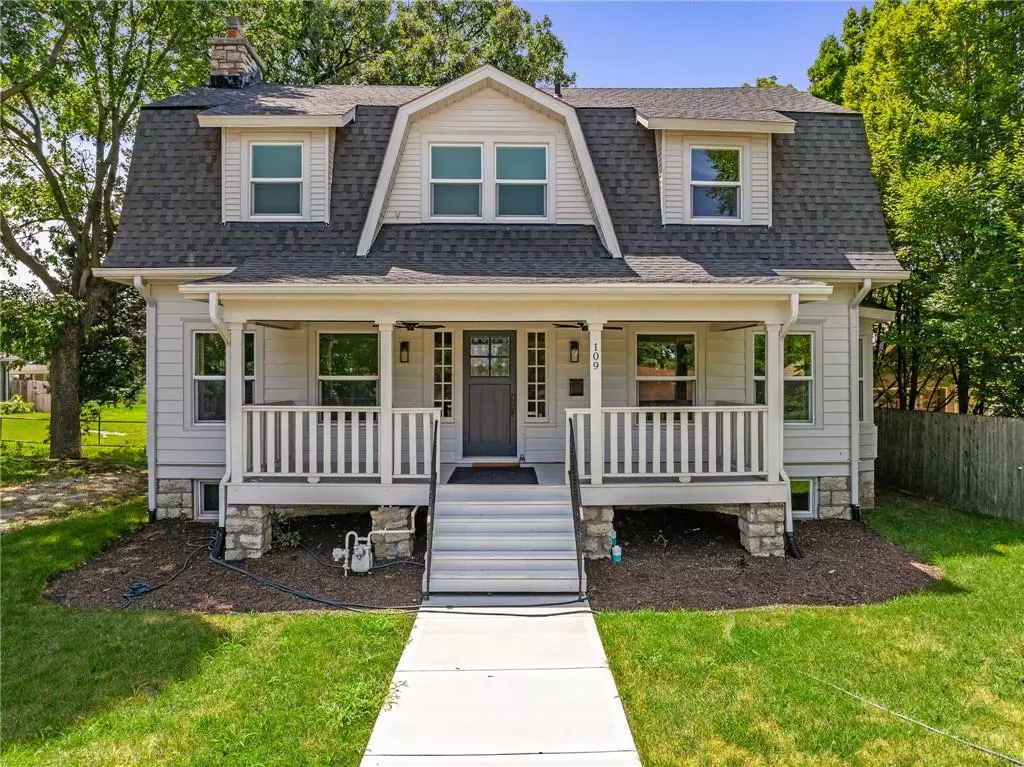$439,000
$439,000
For more information regarding the value of a property, please contact us for a free consultation.
109 E Cedar ST Olathe, KS 66061
3 Beds
3 Baths
2,088 SqFt
Key Details
Sold Price $439,000
Property Type Single Family Home
Sub Type Single Family Residence
Listing Status Sold
Purchase Type For Sale
Square Footage 2,088 sqft
Price per Sqft $210
Subdivision Olathe
MLS Listing ID 2566253
Sold Date 10/10/25
Style Traditional
Bedrooms 3
Full Baths 2
Half Baths 1
Year Built 1911
Annual Tax Amount $3,239
Lot Size 7,152 Sqft
Acres 0.16418733
Property Sub-Type Single Family Residence
Source hmls
Property Description
Historic home meets modern charm! Remarkably remodeled (down to the studs), this 4-bedroom, 2.1-bath home offers the perfect blend of vintage character and modern comfort. Updates include all-new HVAC, plumbing, electrical, insulation, and energy-efficient windows and roof. Inside, you'll find a beautiful brand-new kitchen and bathrooms, original hardwood floors throughout, on-trend selections and designer finishes that reflect and enhance the home's original charm—including restored trim, doors, mantels, and custom built-ins.
Located in the heart of Downtown Olathe, you're just a short walk to exciting new restaurants like Third Street Social, Pizza 51, and Char Bar, plus local favorites like the Olathe Farmers Market and the new public library. A rare opportunity to own a fully updated historic home in one of Olathe's fastest-growing areas. Come check out this one-of-a-kind historic gem!
Location
State KS
County Johnson
Rooms
Other Rooms Formal Living Room
Basement Inside Entrance, Stone/Rock
Interior
Interior Features Ceiling Fan(s), Painted Cabinets
Heating Forced Air, Zoned
Cooling Electric, Zoned
Flooring Tile, Wood
Fireplaces Number 2
Fireplaces Type Living Room, Master Bedroom
Fireplace Y
Appliance Dishwasher, Disposal, Microwave, Built-In Oven
Laundry Main Level, Off The Kitchen
Exterior
Parking Features true
Garage Spaces 1.0
Roof Type Composition
Building
Lot Description Many Trees
Entry Level 2 Stories
Sewer Public Sewer
Water Public
Structure Type Stone & Frame
Schools
Elementary Schools Central
Middle Schools Oregon Trail
High Schools Olathe North
School District Olathe
Others
Ownership Private
Acceptable Financing Cash, Conventional, FHA, VA Loan
Listing Terms Cash, Conventional, FHA, VA Loan
Read Less
Want to know what your home might be worth? Contact us for a FREE valuation!

Our team is ready to help you sell your home for the highest possible price ASAP






