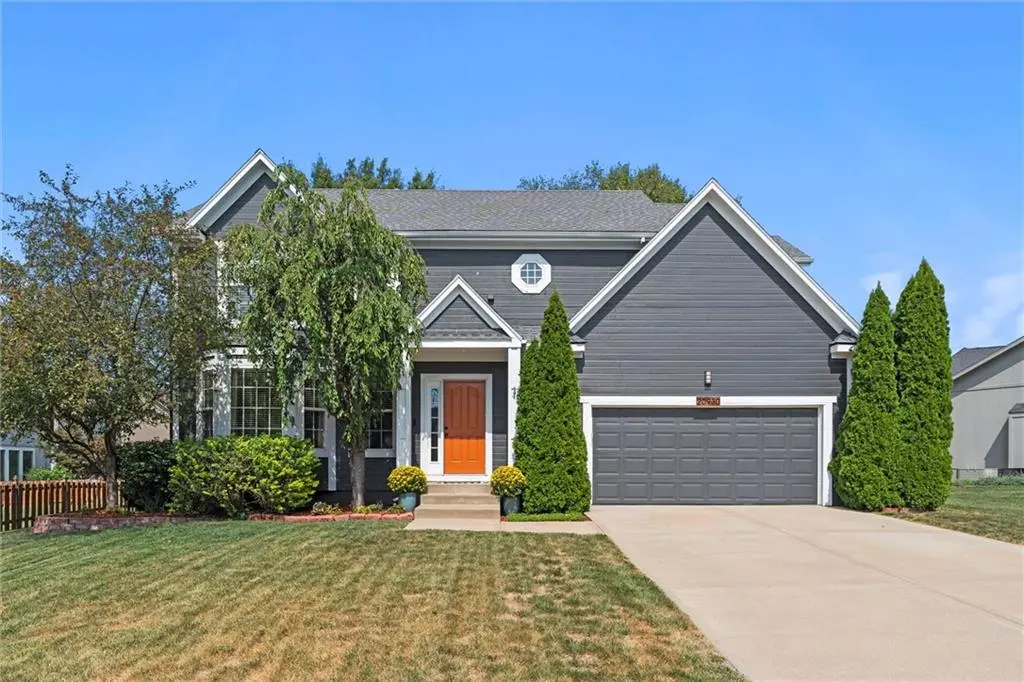$479,950
$479,950
For more information regarding the value of a property, please contact us for a free consultation.
20930 W 116th ST Olathe, KS 66061
4 Beds
3 Baths
2,747 SqFt
Key Details
Sold Price $479,950
Property Type Single Family Home
Sub Type Single Family Residence
Listing Status Sold
Purchase Type For Sale
Square Footage 2,747 sqft
Price per Sqft $174
Subdivision Foxfield Village
MLS Listing ID 2571415
Sold Date 10/08/25
Style Colonial,Traditional
Bedrooms 4
Full Baths 2
Half Baths 1
HOA Fees $39/ann
Year Built 2004
Annual Tax Amount $5,323
Lot Size 0.260 Acres
Acres 0.25998622
Property Sub-Type Single Family Residence
Source hmls
Property Description
Charming two-story nestled in sought-after Foxfield Village! This beautifully updated 4 bedroom, two and a half bath home boasts a spacious, treed lot. Enjoy entertaining in the backyard this fall or cozy up for movie night in your finished lower level. There's plenty of room for a lower level fifth bedroom with an egress window. The kitchen is a feast for the eyes, featuring ample cabinet space, a breakfast bar, and easy access to the dining room. The neighborhood pool is a popular summer hotspot. So much new in the last few years: new roof, all new kitchen appliances, fresh paint and flooring, furnace and air conditioner. Tucked away in the neighborhood, yet just a jaunt to popular restaurants and shops and award winning Olathe Schools.
Location
State KS
County Johnson
Rooms
Other Rooms Breakfast Room, Family Room, Great Room, Recreation Room
Basement Egress Window(s), Finished, Inside Entrance
Interior
Interior Features Ceiling Fan(s), Pantry, Vaulted Ceiling(s), Walk-In Closet(s)
Heating Forced Air
Cooling Electric
Flooring Carpet, Luxury Vinyl, Wood
Fireplaces Number 1
Fireplaces Type Gas, Great Room
Fireplace Y
Appliance Dishwasher, Disposal, Refrigerator, Built-In Oven
Laundry Bedroom Level, Laundry Room
Exterior
Parking Features true
Garage Spaces 2.0
Amenities Available Play Area, Pool, Trail(s)
Roof Type Composition
Building
Lot Description Level, Many Trees
Entry Level 2 Stories
Sewer Public Sewer
Water Public
Structure Type Board & Batten Siding,Lap Siding
Schools
Elementary Schools Millbrooke
Middle Schools Summit Trail
High Schools Olathe Northwest
School District Olathe
Others
Ownership Private
Read Less
Want to know what your home might be worth? Contact us for a FREE valuation!

Our team is ready to help you sell your home for the highest possible price ASAP






