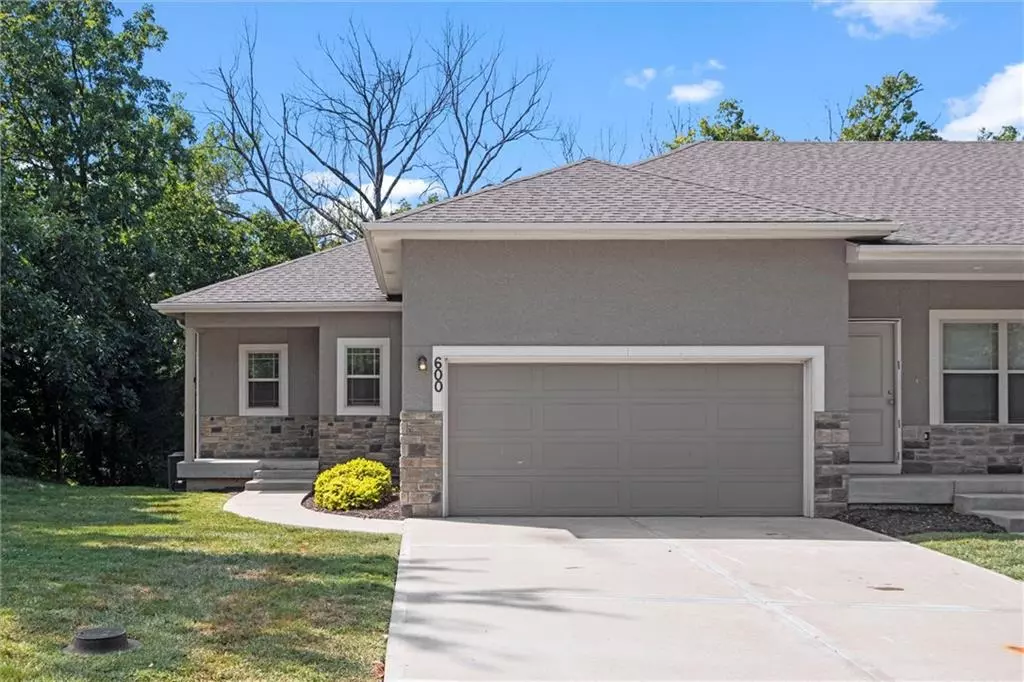$261,000
$261,000
For more information regarding the value of a property, please contact us for a free consultation.
600 N 74th ST #E Kansas City, KS 66112
3 Beds
3 Baths
1,480 SqFt
Key Details
Sold Price $261,000
Property Type Multi-Family
Sub Type Townhouse
Listing Status Sold
Purchase Type For Sale
Square Footage 1,480 sqft
Price per Sqft $176
Subdivision Villas Of Stonebridge
MLS Listing ID 2566570
Sold Date 10/06/25
Style Traditional
Bedrooms 3
Full Baths 2
Half Baths 1
Year Built 2016
Annual Tax Amount $3,961
Lot Size 2,178 Sqft
Acres 0.05
Property Sub-Type Townhouse
Source hmls
Property Description
Spacious End-Unit Townhome with Main Floor Living + Storm Shelter
This 3-bed, 2.5-bath end unit in a quiet triplex offers the perfect mix of comfort, style, and function. Built in 2016, it's been freshly repainted and is move-in ready.
Inside, you'll love the high ceilings and open layout that make the home feel bright and inviting. The kitchen features granite countertops and a smart layout that opens into the dining and living spaces — great for entertaining or everyday life.
The main floor includes a generous primary suite, laundry room, and a convenient half bath. Downstairs, the daylight basement adds two more bedrooms, a full bath, and a large unfinished storage area with a built-in storm shelter for peace of mind.
Tucked in a prime location, this well-maintained home blends modern features with low-maintenance living.
Location
State KS
County Wyandotte
Rooms
Basement Basement BR, Concrete, Daylight, Finished, Walk-Out Access
Interior
Interior Features Ceiling Fan(s), Stained Cabinets, Walk-In Closet(s)
Heating Electric
Cooling Electric
Flooring Carpet, Luxury Vinyl
Fireplace N
Appliance Cooktop, Dishwasher, Disposal, Exhaust Fan, Humidifier, Microwave, Built-In Electric Oven
Laundry Bedroom Level, Main Level
Exterior
Parking Features true
Garage Spaces 2.0
Roof Type Composition
Building
Entry Level Ranch,Reverse 1.5 Story
Sewer Public Sewer
Water Public
Structure Type Stucco & Frame
Schools
Elementary Schools Stony Point North
Middle Schools Arrowhead
High Schools Washington
School District Kansas City Ks
Others
HOA Fee Include Lawn Service,Roof Repair,Roof Replace,Snow Removal
Ownership Private
Acceptable Financing Cash, Conventional, FHA, VA Loan
Listing Terms Cash, Conventional, FHA, VA Loan
Read Less
Want to know what your home might be worth? Contact us for a FREE valuation!

Our team is ready to help you sell your home for the highest possible price ASAP






