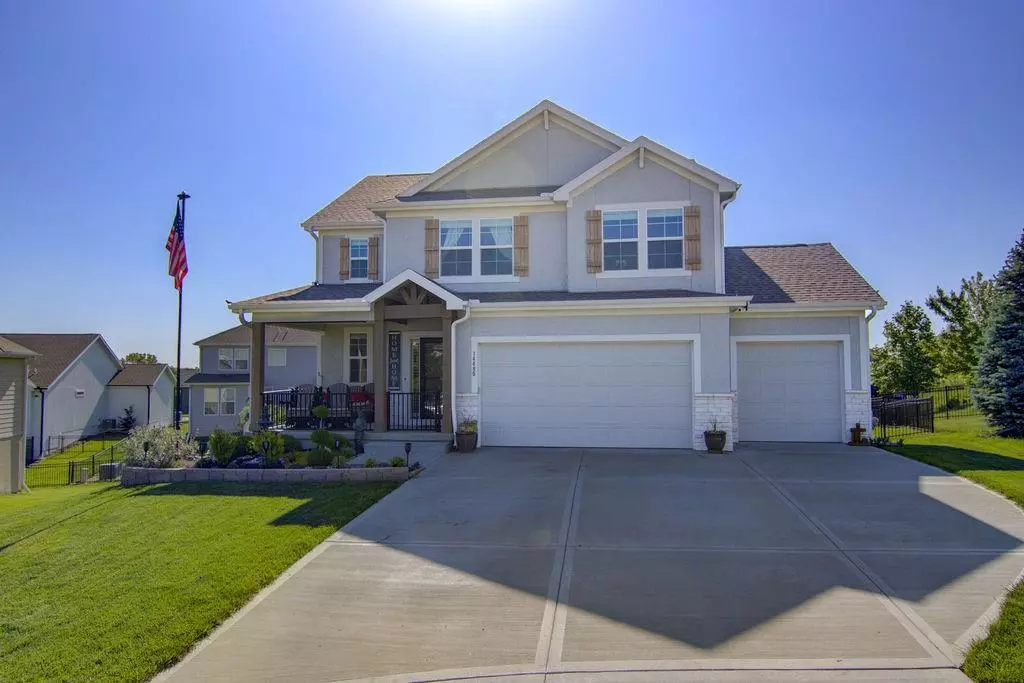$565,000
$565,000
For more information regarding the value of a property, please contact us for a free consultation.
14485 S Houston ST Olathe, KS 66061
4 Beds
4 Baths
2,656 SqFt
Key Details
Sold Price $565,000
Property Type Single Family Home
Sub Type Single Family Residence
Listing Status Sold
Purchase Type For Sale
Square Footage 2,656 sqft
Price per Sqft $212
Subdivision Huntford
MLS Listing ID 2566480
Sold Date 10/01/25
Style Traditional
Bedrooms 4
Full Baths 3
Half Baths 1
HOA Fees $26/ann
Year Built 2021
Annual Tax Amount $7,157
Lot Size 9,533 Sqft
Acres 0.21884757
Property Sub-Type Single Family Residence
Source hmls
Property Description
You won't find a better value than this this BEAUTIFUL home! This perfectly landscaped, culdesac lot welcomes you and your guests into this warm, updated 2 story home! The updated, open main floor allows for family gatherings and breakfast chatter around the large island. Enjoy your morning coffee or watch the kids/pets run around in the fenced in yard from your private, spacious covered deck! The finished walkout basement is perfect for movie night or game night with friends! Step outside to a magically landscaped yard with extra storage under the deck. Literally a couple short minutes to all the summer fun you need at Prairie Highlands Golf Course AND Lake Olathe Park and Beach! Tons of care and love has gone into this home. You won't want to miss it!
Location
State KS
County Johnson
Rooms
Other Rooms Great Room, Recreation Room
Basement Concrete, Finished, Walk-Out Access
Interior
Interior Features Ceiling Fan(s), Custom Cabinets, Kitchen Island, Painted Cabinets, Pantry, Walk-In Closet(s)
Heating Forced Air
Cooling Electric
Flooring Carpet, Tile, Wood
Fireplaces Number 1
Fireplaces Type Gas, Great Room
Equipment Back Flow Device
Fireplace Y
Appliance Cooktop, Dishwasher, Disposal, Exhaust Fan, Humidifier, Microwave, Built-In Oven, Gas Range, Stainless Steel Appliance(s)
Laundry Bedroom Level, Laundry Room
Exterior
Parking Features true
Garage Spaces 3.0
Fence Metal
Roof Type Composition
Building
Lot Description City Lot, Cul-De-Sac, Sprinkler-In Ground
Entry Level 2 Stories
Sewer Public Sewer
Water Public
Structure Type Frame,Stone Veneer,Stucco
Schools
Elementary Schools Clearwater Creek
Middle Schools Oregon Trail
High Schools Olathe West
School District Olathe
Others
HOA Fee Include Management
Ownership Private
Acceptable Financing Cash, Conventional, FHA, VA Loan
Listing Terms Cash, Conventional, FHA, VA Loan
Read Less
Want to know what your home might be worth? Contact us for a FREE valuation!

Our team is ready to help you sell your home for the highest possible price ASAP






