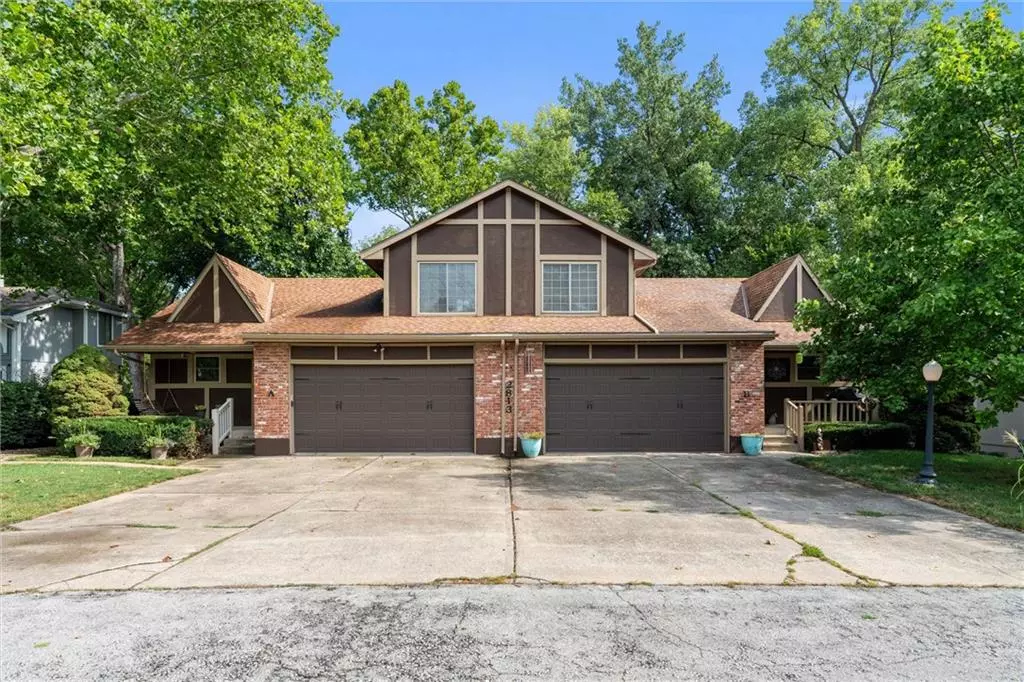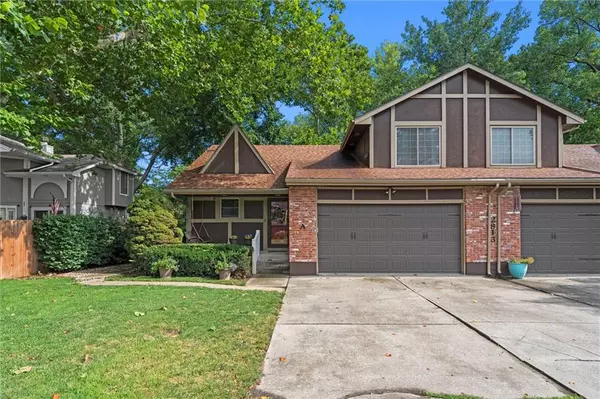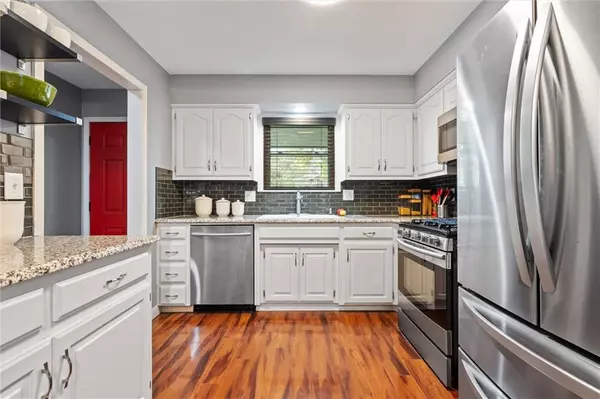$249,000
$249,000
For more information regarding the value of a property, please contact us for a free consultation.
2813 Chatelain CT #A Independence, MO 64057
3 Beds
3 Baths
2,077 SqFt
Key Details
Sold Price $249,000
Property Type Multi-Family
Sub Type Townhouse
Listing Status Sold
Purchase Type For Sale
Square Footage 2,077 sqft
Price per Sqft $119
Subdivision Chatelain
MLS Listing ID 2569443
Sold Date 10/01/25
Style Traditional
Bedrooms 3
Full Baths 3
HOA Fees $25/mo
Year Built 1988
Annual Tax Amount $1,894
Lot Size 7,334 Sqft
Acres 0.16836548
Property Sub-Type Townhouse
Source hmls
Property Description
Rare Opportunity in Chatelain Subdivision!
This completely remodeled townhome is nestled off a quiet cul-de-sac, offering privacy and charm with lovely curb appeal. Nearly every detail has been updated, making it truly move-in ready.
Updates & Features:
• Brand new roof
• Water heater only 3 years old
• Fresh interior paint, new flooring (Ceramic tile, plush carpet & Laminate flooring)
• New light fixtures, doors, windows & hardware throughout
• Granite countertops, stylish backsplash, coffee bar & all stainless-steel appliances included
• Three fully remodeled bathrooms with modern finishes
• Main floor master suite with walk-in closet & main floor laundry- washer & dryer stay!
• Vaulted ceilings, wood blinds, storm door & abundant natural light
• Laminate wood flooring in living area
• Fireplace
Space to Live & Entertain:
• Finished walkout basement with patio access
• Deck off the main living area overlooking trees
• Built-in storage shed & plenty of storage throughout
• Fully fenced backyard with tons of privacy
Enjoy large double windows in every bedroom, a fenced yard backing to trees, and the peace of mind of newer exterior paint (just 3 years old). This home combines modern style with comfort, functionality, and a fantastic location.
Don't miss this chance to own one of the few townhomes in Chatelain with such extensive updates!
Location
State MO
County Jackson
Rooms
Other Rooms Main Floor Master
Basement Finished, Full, Walk-Out Access
Interior
Interior Features Ceiling Fan(s), Painted Cabinets, Vaulted Ceiling(s), Walk-In Closet(s)
Heating Electric, Forced Air
Cooling Electric
Flooring Carpet, Ceramic Floor, Laminate, Luxury Vinyl
Fireplaces Number 1
Fireplaces Type Living Room
Fireplace Y
Appliance Dishwasher, Disposal, Dryer, Refrigerator, Built-In Electric Oven, Stainless Steel Appliance(s), Washer
Laundry Laundry Room, Main Level
Exterior
Parking Features true
Garage Spaces 2.0
Fence Metal
Roof Type Composition
Building
Lot Description City Lot, Cul-De-Sac
Entry Level 1.5 Stories
Sewer Public Sewer
Water Public
Structure Type Brick Trim
Schools
School District Independence
Others
HOA Fee Include Management
Ownership Private
Acceptable Financing Cash, Conventional, FHA, VA Loan
Listing Terms Cash, Conventional, FHA, VA Loan
Read Less
Want to know what your home might be worth? Contact us for a FREE valuation!

Our team is ready to help you sell your home for the highest possible price ASAP






