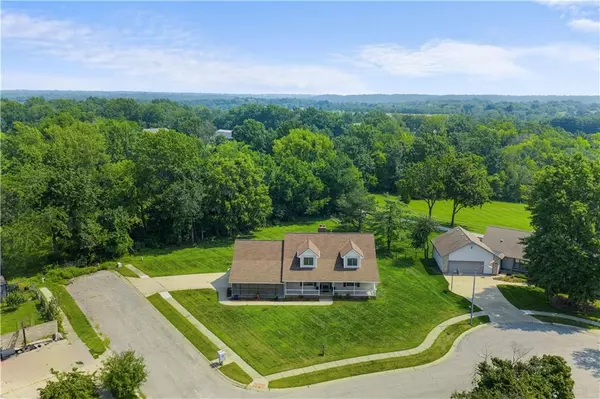$375,000
$375,000
For more information regarding the value of a property, please contact us for a free consultation.
7701 Larson AVE Kansas City, MO 64138
4 Beds
3 Baths
2,220 SqFt
Key Details
Sold Price $375,000
Property Type Single Family Home
Sub Type Single Family Residence
Listing Status Sold
Purchase Type For Sale
Square Footage 2,220 sqft
Price per Sqft $168
Subdivision Westridge Hills
MLS Listing ID 2564401
Sold Date 10/01/25
Style Traditional
Bedrooms 4
Full Baths 2
Half Baths 1
Year Built 1988
Annual Tax Amount $4,868
Lot Size 0.500 Acres
Acres 0.5
Property Sub-Type Single Family Residence
Source hmls
Property Description
Dreamy Front Porch, Private Setting, & Steps from the Rock Island Trail!
Welcome to this peaceful retreat tucked away at the end of a quiet dead-end street in Kansas City—offering Raytown schools, over 2,000 sq. ft. of living space, and all the charm you've been looking for. From the moment you step onto the dreamy front porch—partially screened and perfect for rocking chairs—you'll feel the tranquility that sets this home apart.
This 4-bedroom, 2.5-bath beauty sits on a private lot with no through traffic, giving you a sense of seclusion while still being minutes from city conveniences. Enjoy the outdoors from your newer back deck overlooking wooded views, or take a short stroll to the nearby Rock Island Trail for walking, biking, and breathtaking vistas over rolling hills.
Inside, the spacious kitchen is filled with cabinetry, unique nooks, and flows into a dedicated dining area and cozy living room featuring a warm fireplace. The main-level master suite is generously sized, with a large walk-in closet and convenient access to the laundry room. Upstairs, you'll find three more roomy bedrooms with oversized closets, perfect for family, guests, or a home office setup.
Don't miss the full, unfinished basement—a blank canvas ready for your creativity, whether you envision a home gym, workshop, or additional living space. And with a rare three-car garage, there's room for all your vehicles and hobbies.
Updates in early 2025 include new sliding back door, new kitchen countertops, new primary bathroom with dual shower head and expanded primary closet.
This serene home is truly a hidden gem, blending privacy, nature, and practicality—and it's ready for its next chapter. Come see it in person and fall in love!
Location
State MO
County Jackson
Rooms
Basement Full, Unfinished
Interior
Interior Features Walk-In Closet(s)
Heating Natural Gas
Cooling Electric
Flooring Laminate, Tile
Fireplaces Number 2
Fireplaces Type Basement, Living Room
Fireplace Y
Appliance Dishwasher, Built-In Electric Oven
Laundry Main Level
Exterior
Exterior Feature Dormer
Parking Features true
Garage Spaces 3.0
Roof Type Composition
Building
Lot Description City Lot
Entry Level 2 Stories
Sewer Public Sewer
Water Public
Structure Type Frame,Vinyl Siding
Schools
Middle Schools Raytown South
High Schools Raytown South
School District Raytown
Others
Ownership Private
Acceptable Financing Cash, Conventional, FHA, VA Loan
Listing Terms Cash, Conventional, FHA, VA Loan
Read Less
Want to know what your home might be worth? Contact us for a FREE valuation!

Our team is ready to help you sell your home for the highest possible price ASAP






