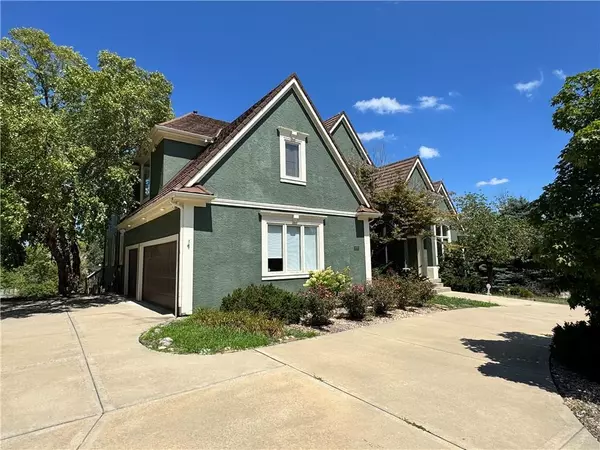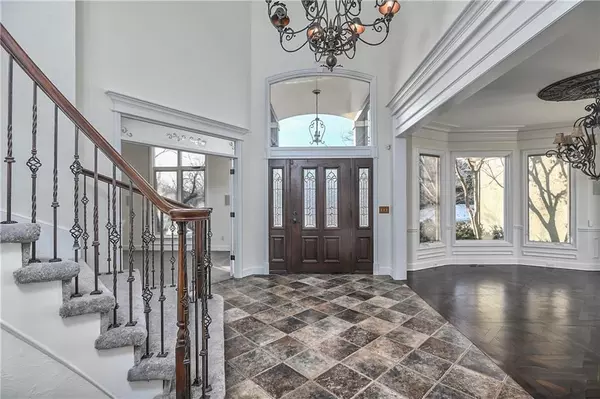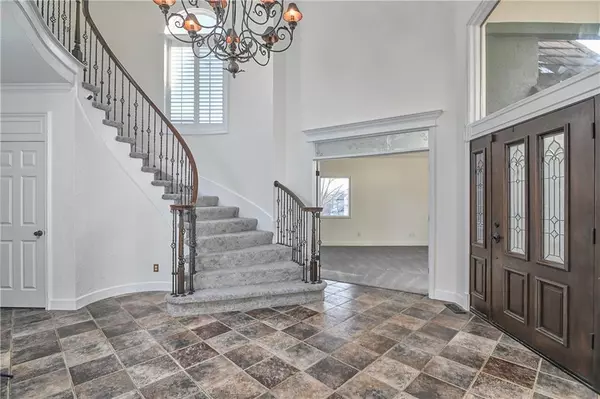$749,000
$749,000
For more information regarding the value of a property, please contact us for a free consultation.
3540 W 153rd TER Leawood, KS 66224
5 Beds
5 Baths
5,730 SqFt
Key Details
Sold Price $749,000
Property Type Single Family Home
Sub Type Single Family Residence
Listing Status Sold
Purchase Type For Sale
Square Footage 5,730 sqft
Price per Sqft $130
Subdivision The Hills Of Iron Horse
MLS Listing ID 2569096
Sold Date 09/30/25
Style Traditional
Bedrooms 5
Full Baths 4
Half Baths 1
HOA Fees $120/ann
Year Built 1998
Annual Tax Amount $12,000
Lot Size 0.520 Acres
Acres 0.52
Property Sub-Type Single Family Residence
Source hmls
Property Description
**Over $200K UNDER tax assessment! With thoughtful renovation, this property could become a true showcase residence in one of Leawood's finest subdivisions, an ARV easily topping $1.05-1.1M. Nestled in one of Leawood's most prestigious neighborhoods, this Koehler built two-story residence represents an exceptional real estate opportunity. Boasting over 4,500 square feet of above-grade living space and a finished walkout basement that brings the total to nearly 6,000 square feet, this home offers potential luxury. The property has had some of recent upgrades. A partial refresh includes new interior paint, freshly refinished hardwood floors, and brand-new carpeting throughout. There are two newer HVAC systems (last 5 years) and a durable stone-coated steel roof. The home's crowning feature is the immense primary suite, potential for a true sanctuary designed for comfort and indulgence. It includes a steam shower, a fireplace, and an impressively spacious walk-in closet. Large secondary bedrooms provide ample space as well, contributing to the home's versatile floor plan. The home's solid foundation, premium location, and recent upgrades provide a nice canvas for personalized improvements. .
Notably, the property is being sold "AS IS", with no repairs by seller. A list of quality tradesman at reasonable rates available upon request
Location
State KS
County Johnson
Rooms
Other Rooms Breakfast Room, Den/Study, Recreation Room, Sitting Room
Basement Basement BR, Finished, Full, Walk-Out Access
Interior
Interior Features Ceiling Fan(s), Kitchen Island, Pantry, Walk-In Closet(s), Wet Bar
Heating Forced Air, Zoned
Cooling Electric, Zoned
Flooring Carpet
Fireplaces Number 5
Fireplaces Type Great Room, Hearth Room, Master Bedroom, Recreation Room
Equipment Fireplace Screen
Fireplace Y
Appliance Dishwasher, Disposal, Humidifier, Built-In Oven, Gas Range
Laundry Main Level, Off The Kitchen
Exterior
Parking Features true
Garage Spaces 3.0
Amenities Available Pool, Trail(s)
Roof Type Metal
Building
Lot Description Cul-De-Sac, Sprinkler-In Ground
Entry Level 2 Stories
Sewer Public Sewer
Water Public
Structure Type Stone Trim,Stucco
Schools
Elementary Schools Prairie Star
Middle Schools Prairie Star
High Schools Blue Valley
School District Blue Valley
Others
HOA Fee Include Trash
Ownership Other
Acceptable Financing Cash, Conventional
Listing Terms Cash, Conventional
Read Less
Want to know what your home might be worth? Contact us for a FREE valuation!

Our team is ready to help you sell your home for the highest possible price ASAP






