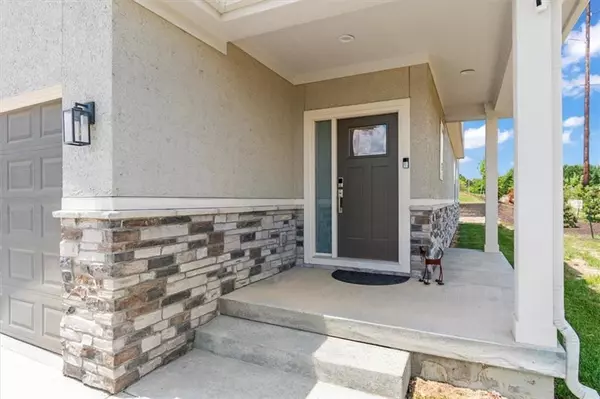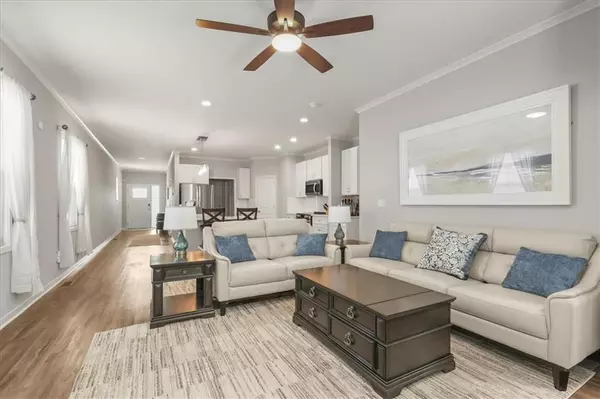$379,900
$379,900
For more information regarding the value of a property, please contact us for a free consultation.
1095 N Findley ST Olathe, KS 66061
3 Beds
3 Baths
1,925 SqFt
Key Details
Sold Price $379,900
Property Type Multi-Family
Sub Type Townhouse
Listing Status Sold
Purchase Type For Sale
Square Footage 1,925 sqft
Price per Sqft $197
Subdivision Persimmon Court
MLS Listing ID 2561399
Sold Date 09/19/25
Style Traditional
Bedrooms 3
Full Baths 2
Half Baths 1
HOA Fees $110/mo
Year Built 2023
Annual Tax Amount $5,762
Lot Size 1,944 Sqft
Acres 0.0446281
Property Sub-Type Townhouse
Source hmls
Property Description
This modern 3-bedroom, 2.5-bath townhome, built in 2023, offers 1,925 sq ft of thoughtfully designed living space in the peaceful Persimmon Pointe community. The open-concept main level features a kitchen with a central island and pantry that flows seamlessly into the living area, complete with a cozy gas starter fireplace—perfect for entertaining. Upstairs, the private primary suite includes a walk-in closet and ceiling fan, complemented by two additional bedrooms and a convenient laundry room on the same floor. The full basement provides ample storage space and potential for future finishing to suit your needs. An attached one-car garage offers direct home access and includes professionally installed commercial polyaspartic coating on the garage floor for durability and easy maintenance. Residents enjoy low monthly HOA fees that cover community maintenance and snow removal. Located in a quiet cul-de-sac, this home combines modern comfort with a prime location, making it an excellent opportunity for comfortable, stylish living.
Location
State KS
County Johnson
Rooms
Other Rooms Mud Room
Basement Concrete, Full
Interior
Interior Features Ceiling Fan(s), Kitchen Island, Pantry
Heating Natural Gas
Cooling Electric
Fireplaces Number 1
Fireplaces Type Gas Starter
Fireplace Y
Appliance Dishwasher, Disposal, Microwave, Built-In Electric Oven
Laundry Bedroom Level
Exterior
Parking Features true
Garage Spaces 1.0
Roof Type Composition
Building
Lot Description Cul-De-Sac
Entry Level 2 Stories
Sewer Public Sewer
Water Public
Structure Type Stone Veneer,Synthetic Stucco
Schools
Elementary Schools Prairie Center
Middle Schools Mission Trail
High Schools Olathe West
School District Olathe
Others
HOA Fee Include Lawn Service,Snow Removal
Ownership Private
Acceptable Financing Cash, Conventional, FHA, VA Loan
Listing Terms Cash, Conventional, FHA, VA Loan
Read Less
Want to know what your home might be worth? Contact us for a FREE valuation!

Our team is ready to help you sell your home for the highest possible price ASAP






