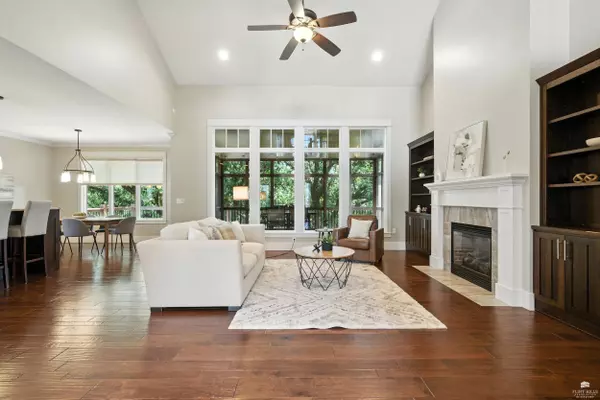Bought with Foundation Realty
$739,000
$739,000
For more information regarding the value of a property, please contact us for a free consultation.
1209 Leone Ridge DR Manhattan, KS 66503
4 Beds
4 Baths
4,703 SqFt
Key Details
Sold Price $739,000
Property Type Single Family Home
Sub Type Single Family Residence
Listing Status Sold
Purchase Type For Sale
Square Footage 4,703 sqft
Price per Sqft $157
Subdivision Grand Bluffs
MLS Listing ID 20252237
Sold Date 08/18/25
Style Other
Bedrooms 4
Full Baths 3
Half Baths 2
HOA Fees $10/ann
Year Built 2013
Annual Tax Amount $13,375
Tax Year 2024
Lot Size 0.477 Acres
Property Sub-Type Single Family Residence
Source flinthills
Property Description
Welcome to Grand Bluffs! This stunning property will lure you further at every turn, gathering spaces galore for family and entertaining! Greeted by gorgeous stone front & welcoming covered porch. Open concept & lovely details in vaulted Living Room, Kitchen & Dining. Screened in & Open air deck have a calm view of nature. Kitchen w/ granite island, room for multiple cooks, tons of cabinetry & pantry. Main floor bedroom is a luxurious retreat equipped w/ 2 sided fireplace to also enjoy while soaking in the jetted tub, shower, custom walk in. Three bedrooms upstairs have bathroom access and walk in closets. The lower level is a real treat, Huge family room, Theater room---grab some fresh popcorn at the wet bar on the way to movie night! Backyard is a mature outdoor oasis! All will follow you down the paver path to secluded firepit ready for memory making toasting S'mores and telling stories.Wood floors, new carpet, plantation shutters & more! BEST & FINAL OFFERS due 8/19/25 at NOON
Location
State KS
County Riley
Rooms
Basement Daylight, Partially Finished, Walk-Out Access
Interior
Interior Features Eat-in Kitchen, Breakfast Bar, Garage Door Opener(s), Kitchen Island, Primary Bathroom, Primary Bedroom Walk-In Closet, Pantry, Radon Mitigation System, Sound System, Vaulted Ceiling(s), Wet Bar, Wood Floors, Ceiling Fan(s), Formal Dining
Heating Natural Gas
Cooling Ceiling Fan(s), Central Air
Flooring Tile
Fireplaces Type Gas, Living Room, Master Bedroom, Mantle, Zero Clearance
Exterior
Exterior Feature Deck, In Ground Sprinklers, Sprinkler System, Screened Deck
Parking Features Triple, Attached, Elec. Garage Door Opener, Keyless Entry
Garage Spaces 3.0
Fence None
Pool None
Roof Type Asphalt
Building
Building Age 11-20 Years
Lot Description Wooded
Structure Type Stone Accent,Frame
Schools
Elementary Schools Marlatt Elementary School
Middle Schools Anthony Middle School
High Schools Manhattan High School
School District Manhattan-Ogden Usd 383
Read Less
Want to know what your home might be worth? Contact us for a FREE valuation!

Our team is ready to help you sell your home for the highest possible price ASAP






