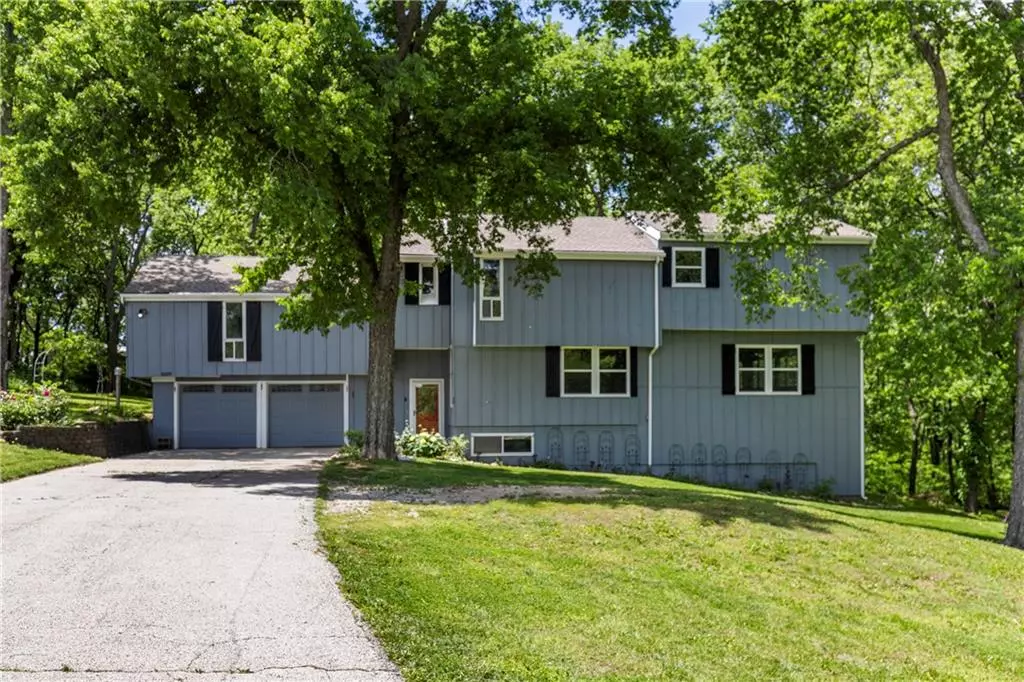$550,000
$550,000
For more information regarding the value of a property, please contact us for a free consultation.
13330 Waverly RD Olathe, KS 66061
4 Beds
3 Baths
4,109 SqFt
Key Details
Sold Price $550,000
Property Type Single Family Home
Sub Type Single Family Residence
Listing Status Sold
Purchase Type For Sale
Square Footage 4,109 sqft
Price per Sqft $133
MLS Listing ID 2549944
Sold Date 09/15/25
Style Traditional
Bedrooms 4
Full Baths 2
Half Baths 1
Year Built 1978
Annual Tax Amount $7,368
Lot Size 5.380 Acres
Acres 5.38
Property Sub-Type Single Family Residence
Source hmls
Property Description
This unique opportunity offers over 5 beautiful acres in West Olathe with a home full of potential! Featuring great bones, a newer roof (2017), and tons of space, this property is ready for your personal touch.
Inside, you'll find a spacious, open-concept layout filled with natural light. The large master suite boasts vaulted ceilings and provides a peaceful retreat. While some areas could use a little TLC, this light fixer-upper is perfect for someone ready to bring a paintbrush and a vision.
Outside, the possibilities expand even further with a HUGE barn — ideal for storage, hobbies, or a dream workshop. Whether you're looking for privacy, room to roam, or space to create your perfect outdoor setup, this property delivers.
Location
State KS
County Johnson
Rooms
Basement Full, Walk-Out Access
Interior
Interior Features Vaulted Ceiling(s), Walk-In Closet(s)
Heating Natural Gas, Propane
Cooling Electric
Fireplaces Number 1
Fireplaces Type Basement
Fireplace Y
Appliance Dishwasher, Microwave, Refrigerator, Built-In Oven, Gas Range
Laundry Bedroom Level
Exterior
Parking Features true
Garage Spaces 2.0
Fence Other
Roof Type Composition
Building
Lot Description Acreage, Many Trees
Entry Level Side/Side Split,Tri Level
Sewer Septic Tank
Water Public
Structure Type Wood Siding
Schools
Elementary Schools Starside
Middle Schools Lexington Trails
High Schools De Soto
School District De Soto
Others
Ownership Private
Acceptable Financing Cash, Conventional
Listing Terms Cash, Conventional
Read Less
Want to know what your home might be worth? Contact us for a FREE valuation!

Our team is ready to help you sell your home for the highest possible price ASAP






