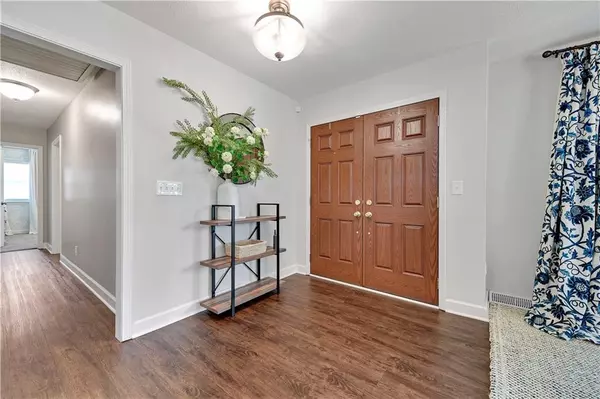$375,000
$375,000
For more information regarding the value of a property, please contact us for a free consultation.
9601 Hadley DR Overland Park, KS 66212
3 Beds
2 Baths
1,847 SqFt
Key Details
Sold Price $375,000
Property Type Single Family Home
Sub Type Single Family Residence
Listing Status Sold
Purchase Type For Sale
Square Footage 1,847 sqft
Price per Sqft $203
Subdivision Sylvan Grove
MLS Listing ID 2568358
Sold Date 09/03/25
Style Traditional
Bedrooms 3
Full Baths 2
Year Built 1968
Annual Tax Amount $3,779
Lot Size 0.294 Acres
Acres 0.293618
Property Sub-Type Single Family Residence
Source hmls
Property Description
This beautifully updated open concept ranch home seamlessly blends modern elegance with classic charm. The exterior features beautiful brick and charming double front doors. As you enter inside, you are greeted by a spacious living area that flows effortlessly into the great room, dining and kitchen spaces, creating an inviting atmosphere perfect for entertaining or family gatherings. The gourmet kitchen boasts granite countertops with a large peninsula and stainless appliances. The great room features a modern fireplace that serves as a focal point and is perfect for cozy evenings. The home includes 3 bedrooms and 2 full bathrooms. The master suite features a luxurious bathroom with large soaker tub, shower and double vanity. Laundry room is conveniently located off the kitchen. See full list of upgrades and improvements in supplements. This home is ready for you to pack your bags and move right in!
Location
State KS
County Johnson
Rooms
Other Rooms Family Room, Main Floor BR, Main Floor Master
Basement Concrete, Full, Unfinished
Interior
Heating Natural Gas
Cooling Electric
Flooring Carpet, Luxury Vinyl
Fireplaces Number 1
Fireplaces Type Family Room, Insert
Fireplace Y
Appliance Dishwasher, Dryer, Microwave, Refrigerator, Gas Range, Washer
Laundry Laundry Room, Main Level
Exterior
Parking Features true
Garage Spaces 2.0
Fence Metal
Roof Type Composition
Building
Entry Level Ranch
Sewer Public Sewer
Water City/Public - Verify
Structure Type Other
Schools
Elementary Schools Brookridge
Middle Schools Indian Woods
High Schools Sm South
School District Shawnee Mission
Others
HOA Fee Include No Amenities
Ownership Private
Acceptable Financing Cash, Conventional, FHA, VA Loan
Listing Terms Cash, Conventional, FHA, VA Loan
Read Less
Want to know what your home might be worth? Contact us for a FREE valuation!

Our team is ready to help you sell your home for the highest possible price ASAP






