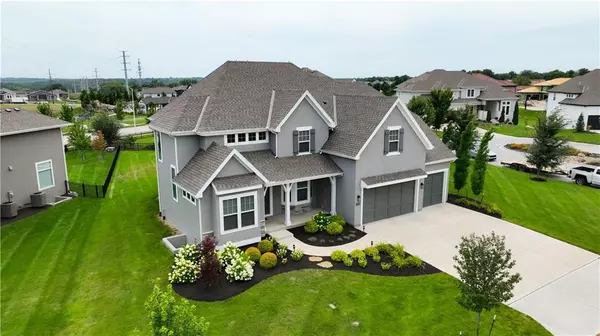$969,000
$969,000
For more information regarding the value of a property, please contact us for a free consultation.
15636 Delmar ST Overland Park, KS 66224
5 Beds
5 Baths
3,608 SqFt
Key Details
Sold Price $969,000
Property Type Single Family Home
Sub Type Single Family Residence
Listing Status Sold
Purchase Type For Sale
Square Footage 3,608 sqft
Price per Sqft $268
Subdivision Mission Ranch
MLS Listing ID 2564080
Sold Date 09/02/25
Style Traditional
Bedrooms 5
Full Baths 4
Half Baths 1
HOA Fees $133/ann
Year Built 2022
Annual Tax Amount $9,686
Lot Size 0.380 Acres
Acres 0.38
Property Sub-Type Single Family Residence
Source hmls
Property Description
This stunning home, built in 2022 by prestigious Rodrock Homes (Rawlings II model), blends high-end finishes with thoughtful design in the sought-after Mission Ranch subdivision of Overland Park, within walking distance to Sunrise Point Elementary and located in the award-winning Blue Valley School District. Enjoy an open-concept floor plan with newly installed hardwood floors, vaulted ceilings, designer lighting, and custom cabinetry throughout. The chef's kitchen is equipped with stainless steel appliances, a gas range with hood, and an oversized island. A separate prep kitchen, complete with a second dishwasher and space for an additional refrigerator and stove, makes entertaining in the formal dining room or sunny breakfast nook effortless. The two-story great room features dramatic floor-to-ceiling windows, a gas fireplace, and custom built-ins, creating a grand yet cozy atmosphere. A private main floor office and main floor bedroom with ensuite bath offer flexible living. Upstairs, you'll find a conveniently located laundry room, three additional bedrooms, and a luxurious primary suite with walk-in shower, freestanding tub, dual vanities, and custom closet. Enjoy a full, upgraded daylight basement that outshines the standard Rawlings model. It features three large egress windows for natural light, is plumbed for a future full bathroom and wet bar, and includes a rare suspended patio above—ideal for a future home theater or game room. Outdoors, the covered patio overlooks a landscaped yard with in-ground sprinklers. The 3-car garage is pre-wired for 2 EV charging stations. Additional upgrades include smart thermostats, intercom system, and fresh interior paint. Making this home truly move-in ready. Enjoy resort-style living with amenities: zero-entry pool, fitness center, clubhouse w/ party room, large jungle gym, bocce ball, basketball & pickleball courts, a pavilion with picnic tables & grill, & scenic trails. HOA fees also cover recycling & trash service.
Location
State KS
County Johnson
Rooms
Other Rooms Breakfast Room, Great Room, Main Floor BR, Office
Basement Egress Window(s), Full, Stubbed for Bath, Sump Pump
Interior
Interior Features Custom Cabinets, Kitchen Island, Painted Cabinets, Pantry, Smart Thermostat, Vaulted Ceiling(s), Walk-In Closet(s)
Heating Forced Air, Zoned
Cooling Electric, Zoned
Flooring Tile, Wood
Fireplaces Number 1
Fireplaces Type Gas, Great Room
Fireplace Y
Appliance Cooktop, Dishwasher, Exhaust Fan, Refrigerator, Gas Range, Stainless Steel Appliance(s)
Laundry Bedroom Level, Dryer Hookup-Ele
Exterior
Exterior Feature Sat Dish Allowed
Parking Features true
Garage Spaces 3.0
Amenities Available Clubhouse, Exercise Room, Party Room, Play Area, Pool, Trail(s)
Roof Type Composition
Building
Lot Description City Lot, Sprinkler-In Ground
Entry Level 2 Stories
Sewer Public Sewer
Water Public
Structure Type Stone Trim,Stucco & Frame
Schools
Elementary Schools Sunrise Point
Middle Schools Prairie Star
High Schools Blue Valley
School District Blue Valley
Others
HOA Fee Include All Amenities,Curbside Recycle,Trash
Ownership Private
Acceptable Financing Cash, Conventional, FHA, VA Loan
Listing Terms Cash, Conventional, FHA, VA Loan
Read Less
Want to know what your home might be worth? Contact us for a FREE valuation!

Our team is ready to help you sell your home for the highest possible price ASAP






