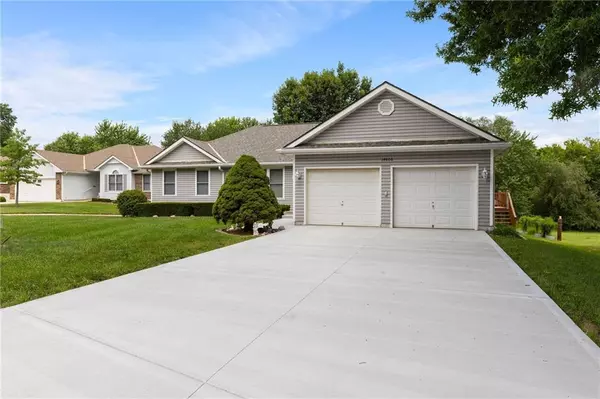$400,000
$400,000
For more information regarding the value of a property, please contact us for a free consultation.
14606 E 36th ST #S Independence, MO 64055
5 Beds
3 Baths
3,220 SqFt
Key Details
Sold Price $400,000
Property Type Single Family Home
Sub Type Single Family Residence
Listing Status Sold
Purchase Type For Sale
Square Footage 3,220 sqft
Price per Sqft $124
Subdivision Heritage Village
MLS Listing ID 2561313
Sold Date 08/27/25
Style Traditional
Bedrooms 5
Full Baths 3
Year Built 1995
Annual Tax Amount $3,070
Lot Size 0.410 Acres
Acres 0.41
Property Sub-Type Single Family Residence
Source hmls
Property Description
Wonderful one owner, custom built ranch w/ 3 main level bedrooms, in quiet and tranquil setting! This home lives like 2 homes in one! A 3 bed 2 full bath ranch on the main level and a 2 bedroom (non conforming) 1 bathroom apartment in the walk out lower level! Upon entry you are greeted w/ a light filled living room that flows into a large kitchen area w/ dining space and island. This home offers an abundance of natural light through very large windows in almost every single room. Hallways and doorways are extra wide for wheelchair/ADA accessibility. Large primary suite on the main floor w/ a corner window overlooks your nearly 1/2 acre lot. Main floor and lower level are connected by a staircase off the kitchen, lower level also has its own private entrance. Lower level offers endless possibilities; a mother in laws quarters, rental/house hacking, or additional space to suite your needs - featuring a full second kitchen, dining room, living room and 2 bedrooms + full bath, a second garage and an abundance of natural light from floor to ceiling windows. There are 3 means of egress from the walk out basement! The backyard provides a real "country in the city" feel, it is a quiet, on nearly 1/2 an acre, and the seller has enjoyed sitting on the large back deck overlooking the big red barn. Some of sellers favorite features include: New driveway, big kitchen pantry, large closets on both levels, in wall vacuum system, in wall stereo and speakers, laundry hook ups both levels, new kitchen stove, Low threshold/seat-in showers, upgraded construction including narrower spaced studs, tons of windows throughout and the large, covered, back deck w/ steps down to backyard! This is a great opportunity to purchase a home that has been lovingly maintained by its original owners!
Location
State MO
County Jackson
Rooms
Other Rooms Fam Rm Gar Level, Fam Rm Main Level, Main Floor Master, Workshop
Basement Finished, Garage Entrance, Inside Entrance, Walk-Out Access
Interior
Interior Features Ceiling Fan(s), Central Vacuum, Custom Cabinets, Kitchen Island, Pantry, In-Law Floorplan, Walk-In Closet(s)
Heating Forced Air
Cooling Electric
Equipment Intercom
Fireplace Y
Laundry Lower Level, Main Level
Exterior
Parking Features true
Garage Spaces 3.0
Roof Type Composition
Building
Lot Description Adjoin Greenspace, City Lot
Entry Level Ranch,Reverse 1.5 Story
Sewer Public Sewer
Water Public
Structure Type Frame,Vinyl Siding
Schools
Elementary Schools William Southern
Middle Schools Bridger
High Schools Truman
School District Independence
Others
Ownership Private
Acceptable Financing Cash, FHA, Other, VA Loan
Listing Terms Cash, FHA, Other, VA Loan
Read Less
Want to know what your home might be worth? Contact us for a FREE valuation!

Our team is ready to help you sell your home for the highest possible price ASAP






