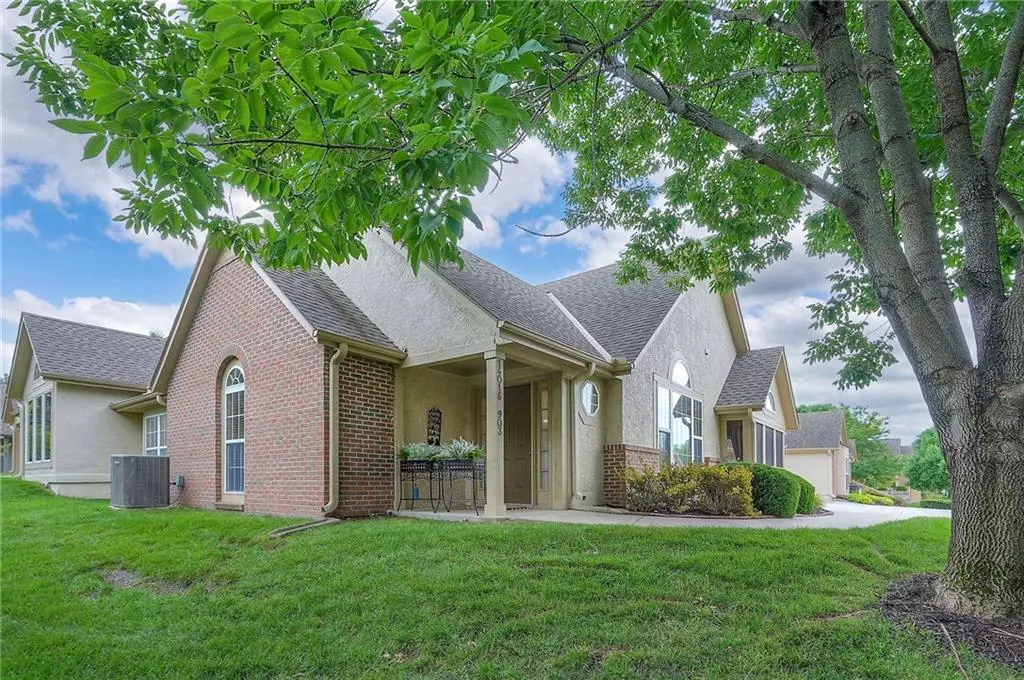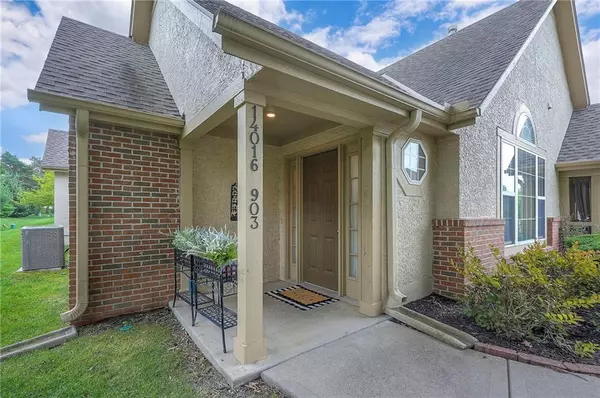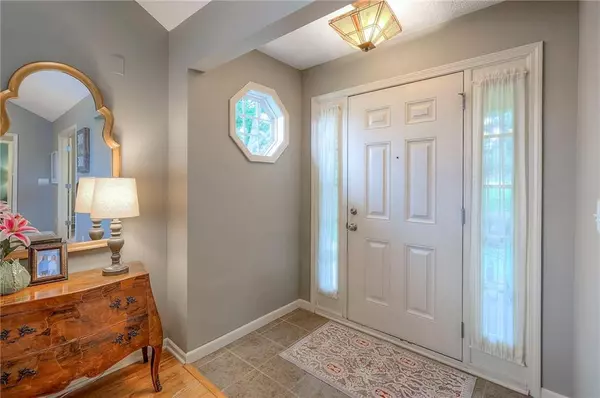$385,000
$385,000
For more information regarding the value of a property, please contact us for a free consultation.
14016 W 151st TER #903 Olathe, KS 66062
2 Beds
2 Baths
1,486 SqFt
Key Details
Sold Price $385,000
Property Type Single Family Home
Sub Type Villa
Listing Status Sold
Purchase Type For Sale
Square Footage 1,486 sqft
Price per Sqft $259
Subdivision St. James Court
MLS Listing ID 2564935
Sold Date 08/27/25
Style Traditional
Bedrooms 2
Full Baths 2
HOA Fees $436/mo
Year Built 2003
Annual Tax Amount $4,136
Lot Size 3,142 Sqft
Acres 0.0721304
Property Sub-Type Villa
Source hmls
Property Description
Beautifully Maintained, Move-In Ready Ranch in the Highly Sought-After St. James Court – A Maintenance-Provided Community This impeccably kept home offers convenient one-level living with fresh paint throughout, new carpet, and thoughtful updates. Featuring 2 bedrooms, 2 bathrooms, and an oversized 2-car garage. This charming ranch also includes a screened-in sun porch, perfect for enjoying your morning coffee. The open floor plan showcases a spacious living room with vaulted ceilings, a fireplace, hardwood floors, and a built-in dry bar. Large windows fill the home with natural light. The kitchen is equipped with a bar top with updated pendant lighting, new pull-out drawers for pots and pans, and an extra pantry next to the refrigerator. The vaulted owner's suite includes a double vanity, separate shower and tub, and a huge walk-in closet. The second bedroom features French doors and its own walk-in closet, conveniently located near the second full bathroom with a shower. The kitchen, pantry, and laundry room all feature tile flooring. The oversized garage includes a workbench and plenty of storage space. Located in the Blue Valley School District, the community offers maintenance-provided living, a neighborhood pool, and walking trails. Washer, dryer, and the refrigerator are staying with the home. Ready for the new owners to just move right in!
Location
State KS
County Johnson
Rooms
Other Rooms Enclosed Porch, Main Floor BR, Main Floor Master
Basement Slab
Interior
Interior Features Ceiling Fan(s), Pantry, Walk-In Closet(s)
Heating Natural Gas, Heat Pump
Cooling Electric
Flooring Carpet, Tile, Wood
Fireplaces Number 1
Fireplaces Type Living Room
Fireplace Y
Appliance Dishwasher, Dryer, Microwave, Refrigerator, Built-In Electric Oven, Trash Compactor, Washer
Laundry Laundry Room, Main Level
Exterior
Parking Features true
Garage Spaces 2.0
Amenities Available Clubhouse, Pool, Trail(s)
Roof Type Composition
Building
Entry Level Ranch
Sewer Public Sewer
Water Public
Structure Type Brick Trim,Stucco
Schools
Elementary Schools Morse
Middle Schools Aubry Bend
High Schools Blue Valley Southwest
School District Blue Valley
Others
HOA Fee Include Building Maint,Lawn Service,Maintenance Free,Management,Insurance,Roof Repair,Roof Replace,Snow Removal,Trash
Ownership Estate/Trust
Acceptable Financing Cash, Conventional, FHA, VA Loan
Listing Terms Cash, Conventional, FHA, VA Loan
Read Less
Want to know what your home might be worth? Contact us for a FREE valuation!

Our team is ready to help you sell your home for the highest possible price ASAP






