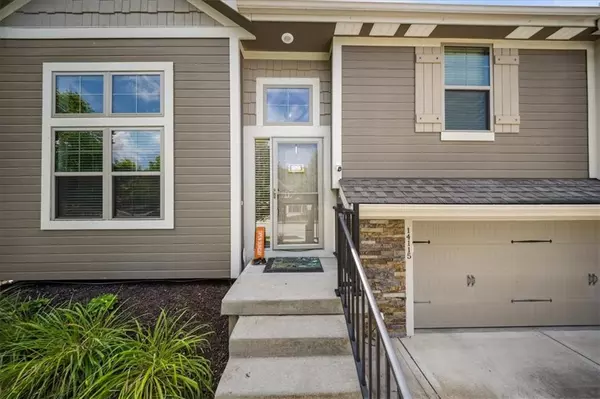$465,000
$465,000
For more information regarding the value of a property, please contact us for a free consultation.
14115 NW 68th ST Parkville, MO 64152
4 Beds
3 Baths
2,656 SqFt
Key Details
Sold Price $465,000
Property Type Single Family Home
Sub Type Single Family Residence
Listing Status Sold
Purchase Type For Sale
Square Footage 2,656 sqft
Price per Sqft $175
Subdivision Thousand Oaks
MLS Listing ID 2555944
Sold Date 08/12/25
Style Traditional
Bedrooms 4
Full Baths 3
HOA Fees $74/ann
Year Built 2016
Annual Tax Amount $4,317
Lot Size 8,159 Sqft
Acres 0.18730487
Property Sub-Type Single Family Residence
Source hmls
Property Description
Situated on a cul-de-sac, this beautifully maintained 9-year-old front-to-back split offers comfort, convenience, and community. The welcoming living room features a vaulted ceiling and cozy fireplace—perfect for relaxing or entertaining. The spacious kitchen boasts a huge island, ample counter space, and a dedicated dining area that walks out to the back patio, ideal for grilling or morning coffee.
Three bedrooms on the second level, and one in the lower level. The kitchen features an island with barstool seating and a walk-in pantry, and eat-in dining space big enough for a large table.
Enjoy the perks of a short stroll to the community pool and quick, easy access to both Highway 45 and I-435. This home checks all the boxes with its thoughtful layout, curb appeal, and prime location. See why this neighborhood is so in demand!
Location
State MO
County Platte
Rooms
Basement Finished, Full
Interior
Interior Features Ceiling Fan(s), Kitchen Island, Vaulted Ceiling(s)
Heating Natural Gas
Cooling Electric
Fireplaces Number 1
Fireplaces Type Family Room
Fireplace Y
Appliance Disposal, Microwave
Laundry In Hall
Exterior
Parking Features true
Garage Spaces 3.0
Amenities Available Clubhouse, Play Area, Pool, Tennis Court(s), Trail(s)
Roof Type Composition
Building
Lot Description Sprinkler-In Ground
Entry Level Front/Back Split,Raised Ranch
Sewer Public Sewer
Water Public
Structure Type Stucco & Frame
Schools
Elementary Schools Union Chapel
Middle Schools Lakeview
High Schools Park Hill South
School District Park Hill
Others
Ownership Private
Acceptable Financing Cash, Conventional, FHA, VA Loan
Listing Terms Cash, Conventional, FHA, VA Loan
Read Less
Want to know what your home might be worth? Contact us for a FREE valuation!

Our team is ready to help you sell your home for the highest possible price ASAP





