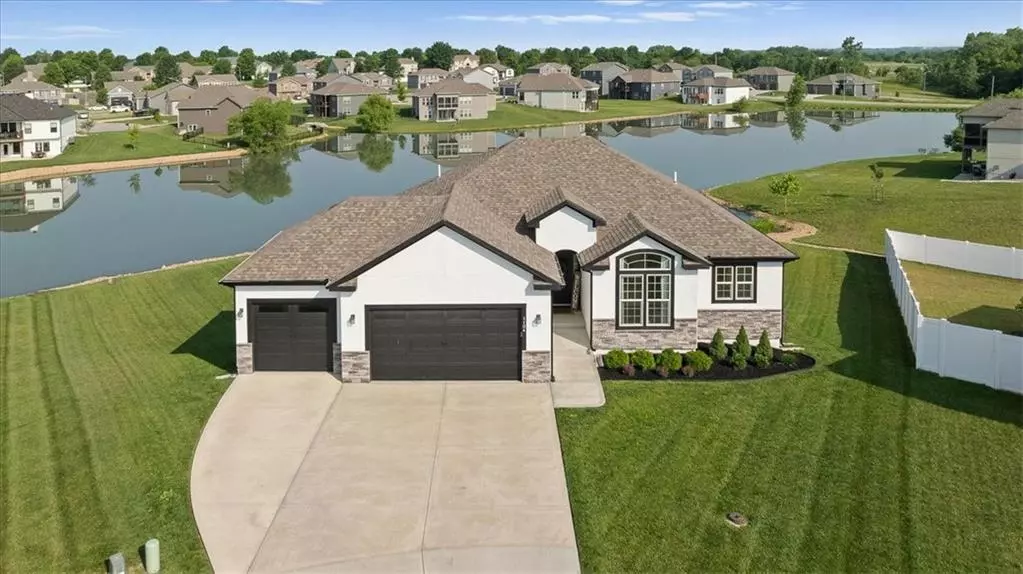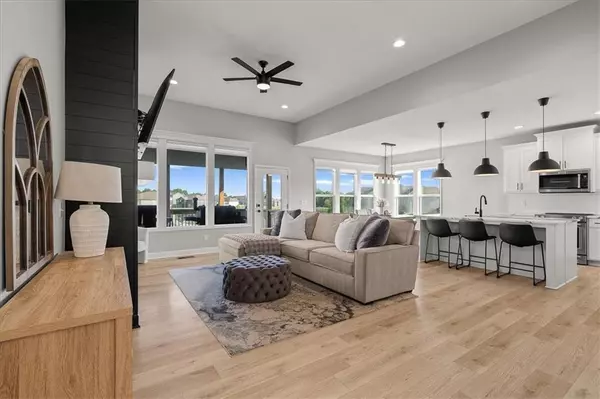$525,000
$525,000
For more information regarding the value of a property, please contact us for a free consultation.
1104 SW Magnolia CIR Oak Grove, MO 64075
4 Beds
3 Baths
2,975 SqFt
Key Details
Sold Price $525,000
Property Type Single Family Home
Sub Type Single Family Residence
Listing Status Sold
Purchase Type For Sale
Square Footage 2,975 sqft
Price per Sqft $176
Subdivision Oaks Of Edgewood
MLS Listing ID 2556082
Sold Date 07/31/25
Style Contemporary
Bedrooms 4
Full Baths 3
HOA Fees $22/ann
Year Built 2021
Annual Tax Amount $5,967
Lot Size 0.449 Acres
Acres 0.44876033
Property Sub-Type Single Family Residence
Source hmls
Property Description
This house is your Pinterest board come to life!! This truly stunning, better than new home is situated along the North pond in the sought after Oaks of Edgewood subdivision. It has its own private shore line to enjoy just beyond the fully fenced in backyard. It also features an ideal floorplan with the guest rooms tucked away on the far side of the house from a spacious primary suite located conveniently next to the oversized laundry room. The rec room in the basement is massive and features the cutest nook under the stairs for smaller family members, furry or not! Plus ample storage and a walkout patio to enjoy the view underneath the covered deck. Truly every detail has been so thoughtfully curated in this custom built home so all you have to do is move in and ENJOY!
Location
State MO
County Jackson
Rooms
Other Rooms Main Floor Master, Recreation Room
Basement Basement BR, Finished, Full, Walk-Out Access
Interior
Interior Features Ceiling Fan(s), Kitchen Island, Painted Cabinets, Pantry, Vaulted Ceiling(s), Walk-In Closet(s)
Heating Forced Air
Cooling Electric
Flooring Carpet, Tile, Vinyl, Wood
Fireplaces Number 2
Fireplaces Type Basement, Living Room
Fireplace Y
Appliance Cooktop, Dishwasher, Disposal, Microwave, Built-In Electric Oven
Exterior
Exterior Feature Balcony
Parking Features true
Garage Spaces 3.0
Fence Metal
Amenities Available Pool, Trail(s)
Roof Type Composition
Building
Lot Description Cul-De-Sac, Lake Front, Pond(s)
Entry Level Reverse 1.5 Story
Sewer Public Sewer
Water Public
Structure Type Frame,Stucco
Schools
Elementary Schools Oak Grove
Middle Schools Oak Grove
High Schools Oak Grove
School District Oak Grove
Others
HOA Fee Include Management
Ownership Private
Acceptable Financing Cash, Conventional, FHA, USDA Loan, VA Loan
Listing Terms Cash, Conventional, FHA, USDA Loan, VA Loan
Read Less
Want to know what your home might be worth? Contact us for a FREE valuation!

Our team is ready to help you sell your home for the highest possible price ASAP





