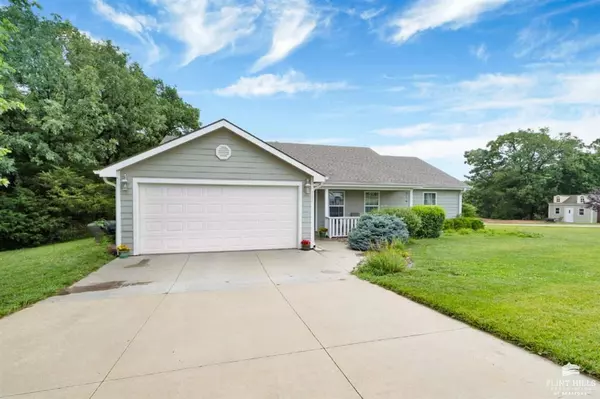Bought with Foundation Realty
$285,000
$285,000
For more information regarding the value of a property, please contact us for a free consultation.
115 Hunter DR Manhattan, KS 66503
3 Beds
2 Baths
1,393 SqFt
Key Details
Sold Price $285,000
Property Type Single Family Home
Sub Type Single Family Residence
Listing Status Sold
Purchase Type For Sale
Square Footage 1,393 sqft
Price per Sqft $204
Subdivision Stone Pointe Addition
MLS Listing ID 20251714
Sold Date 07/08/25
Style Other,Ranch
Bedrooms 3
Full Baths 2
Year Built 2009
Building Age 11-20 Years
Annual Tax Amount $5,667
Tax Year 2024
Lot Size 10,800 Sqft
Property Sub-Type Single Family Residence
Source flinthills
Property Description
Spacious & Stylish Westside Home Near Key Manhattan Amenities! Nestled on a generous westside lot in Manhattan, KS. Enjoy modern comfort and an open-concept layout, featuring vaulted ceilings and an abundance of natural light throughout the living, dining, and kitchen areas. The spacious kitchen boasts granite countertops and ample cabinet space, perfect for everyday living and entertaining. Primary bedroom with ensuite bathroom and walk-in closet. Zero entry living at its best! Step outside to your private, tree-lined yard complete with an irrigation system and fire pit in a secluded woodland escape. Minutes from MHK Regional Airport, Fort Riley, Colbert Hills Golf Course, and Frank Anneberg Park—offering golf, walking trails, playground, and more. This home is ideal for those seeking convenience and recreation. Situated in the MHK USD 383 school district, this home combines location, comfort, and functionality. Contact Ricci 785-313-0550 or Claudia 979-224-3482 to schedule a tour.
Location
State KS
County Riley
Zoning Residential Low Density
Rooms
Basement Slab
Interior
Interior Features Eat-in Kitchen, Breakfast Bar, Garage Door Opener(s), Primary Bathroom, Primary Bedroom Walk-In Closet, Pantry, Vaulted Ceiling(s), Ceiling Fan(s)
Heating Natural Gas
Cooling Ceiling Fan(s), Central Air
Flooring Carpet, Ceramic Floor, Laminate
Fireplaces Type None
Exterior
Exterior Feature In Ground Sprinklers
Parking Features Double, Attached
Garage Spaces 2.0
Fence None
Pool None
Utilities Available City Water, Electricity Available, Natural Gas Available, Cable Available
Roof Type Asphalt
Building
Lot Description Wooded
Sewer Public Sewer
Structure Type Hardboard Siding,Frame
Schools
Elementary Schools Woodrow Wilson
Middle Schools Susan B Anthony
High Schools Manhattan High School
School District Manhattan-Ogden Usd 383
Read Less
Want to know what your home might be worth? Contact us for a FREE valuation!

Our team is ready to help you sell your home for the highest possible price ASAP






