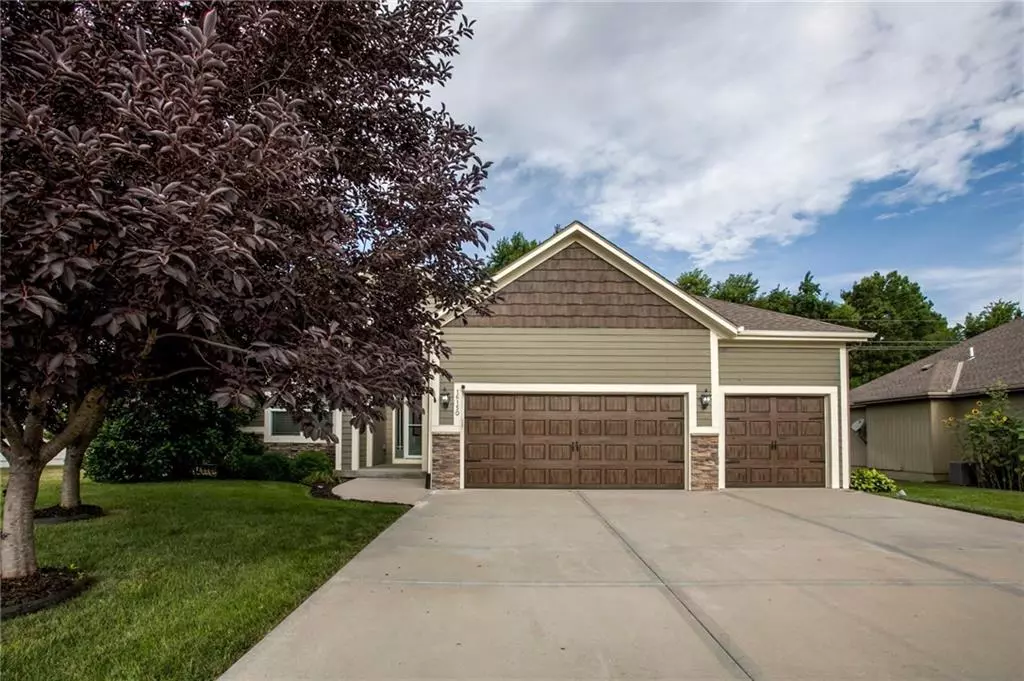$515,000
$515,000
For more information regarding the value of a property, please contact us for a free consultation.
16150 Canton ST Gardner, KS 66030
4 Beds
3 Baths
2,494 SqFt
Key Details
Sold Price $515,000
Property Type Single Family Home
Sub Type Single Family Residence
Listing Status Sold
Purchase Type For Sale
Square Footage 2,494 sqft
Price per Sqft $206
Subdivision Copper Springs Iii
MLS Listing ID 2558236
Sold Date 07/24/25
Style Craftsman,Traditional
Bedrooms 4
Full Baths 3
HOA Fees $45/ann
Year Built 2015
Annual Tax Amount $6,709
Lot Size 10,763 Sqft
Acres 0.24710284
Property Sub-Type Single Family Residence
Source hmls
Property Description
Beautifully maintained, custom-built home with solid, planked, white oak hardwood floors on the main level. Freshly painted interior with new carpet. Screened-in patio and paver patio addition, with a lush tree line on the rear section of the lot, covered front porch. Fenced backyard with gates. Kitchen with extended height cabinets, honed granite countertops, and linear slate tile backsplash. Composite kitchen sink with pull-down faucet and air switch for the disposal. Peninsula with breakfast bar overhang for additional seating. Gas, dual oven range. Master Bedroom includes a lighted-tray vaulted ceiling and hardwood floors, a separate door to a screened-in patio, a built-in custom headboard, and a stained barn door. More recent Master bath update includes zero entry spa shower with seat, second shower head with spray wand, open access sink on one side of the vanity, and granite counter tops. Soaring ceilings on the main floor with custom trim work throughout. Custom stained beam and post in Great Room, distressed custom fireplace mantle, linear slate fireplace tile, and heat circulation zero-clearance gas fireplace. Cap and crown trimmed window accents. Basement includes 9ft foundation walls, large rec room, two bedrooms, and 3/4 bath. 4th Bedroom includes slat wall with work table and shelves. Exterior siding and garage door upgrades. Battery back-up sump pump, water filter, and humidifier humidifier. Lots of room for storage on the unfinished side of the basement. Sprinkler System. Home is one of 2 in this phase that have joined the HOA in the New Subdivision, giving them access to the pool with paid dues. All Room Measurements and sqft are estimated.
Location
State KS
County Johnson
Rooms
Other Rooms Entry, Great Room, Main Floor BR, Main Floor Master, Media Room, Office, Recreation Room
Basement Basement BR, Egress Window(s), Finished, Inside Entrance, Sump Pump
Interior
Interior Features Ceiling Fan(s), Custom Cabinets, Kitchen Island, Pantry, Stained Cabinets, Walk-In Closet(s)
Heating Forced Air
Cooling Electric
Flooring Carpet, Tile, Wood
Fireplaces Number 1
Fireplaces Type Great Room, Heat Circulator, Zero Clearance
Fireplace Y
Appliance Dishwasher, Disposal, Humidifier, Microwave, Gas Range, Stainless Steel Appliance(s)
Laundry Laundry Room, Main Level
Exterior
Parking Features true
Garage Spaces 3.0
Fence Privacy, Wood
Amenities Available Pool
Roof Type Composition
Building
Lot Description Sprinkler-In Ground, Many Trees
Entry Level Reverse 1.5 Story
Sewer Public Sewer
Water Public
Structure Type Lap Siding,Shingle Siding,Stone Veneer
Schools
Elementary Schools Gardner
Middle Schools Wheatridge
High Schools Gardner Edgerton
School District Gardner Edgerton
Others
Ownership Private
Acceptable Financing Cash, Conventional, FHA, USDA Loan, VA Loan
Listing Terms Cash, Conventional, FHA, USDA Loan, VA Loan
Special Listing Condition Deed Restrictions
Read Less
Want to know what your home might be worth? Contact us for a FREE valuation!

Our team is ready to help you sell your home for the highest possible price ASAP





