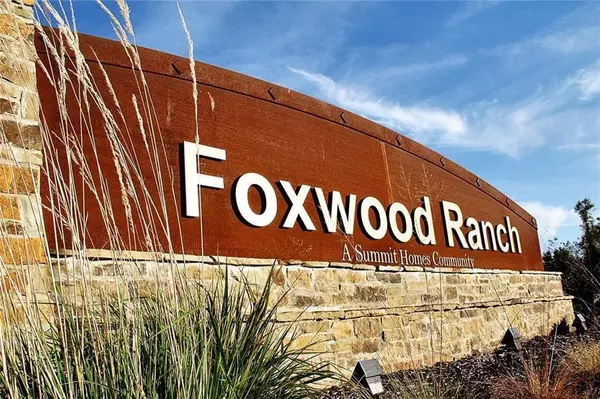$413,095
$413,095
For more information regarding the value of a property, please contact us for a free consultation.
18804 Mahaffie ST Spring Hill, KS 66083
4 Beds
3 Baths
2,251 SqFt
Key Details
Sold Price $413,095
Property Type Single Family Home
Sub Type Single Family Residence
Listing Status Sold
Purchase Type For Sale
Square Footage 2,251 sqft
Price per Sqft $183
Subdivision Foxwood Ranch
MLS Listing ID 2522105
Sold Date 07/21/25
Style Traditional
Bedrooms 4
Full Baths 2
Half Baths 1
HOA Fees $70/ann
Year Built 2025
Annual Tax Amount $298
Lot Size 9,583 Sqft
Acres 0.22
Property Sub-Type Single Family Residence
Source hmls
Property Description
Ask how to claim this Basswood today and lock in the current pricing! Ask about how to secure up to $10,000* in builder credits on contracts written this month only! This fan favorite 2 Story gives you over 2,200 square feet of pure joy with its super functional layout that was designed with your everyday living needs top of mind! In addition to 4 bedrooms and 2.5
baths, this fabulous plan has a designated HOME OFFICE & a "Learning or Relaxing" LOUNGE in the Upper Level Common
Area! WANT A FINISHED LOWER LEVEL with 5th Bedroom and another Full Bath? Choose to finish around 690 more
square feet if you'd like! CHOOSE YOUR COLORS & Decor Finishes that suit your style! Nothing beats new! Visit the
fabulous Foxwood Ranch community and you'll know you want to call it home! Enjoy the Foxwood Olympic Sized Pool
with Reef Deck, Beautiful Clubhouse, and Park-Like Play Area! Oh, and Don't Miss those Spectacular Foxwood Ranch
Sunsets! Contact listing agent directly for more information! *This home has not broken ground and can close around mid-Summer.
Location
State KS
County Johnson
Rooms
Other Rooms Entry, Great Room, Mud Room, Office, Sitting Room
Basement Egress Window(s), Full, Stubbed for Bath, Sump Pump
Interior
Interior Features Ceiling Fan(s), Custom Cabinets, Kitchen Island, Painted Cabinets, Pantry, Smart Thermostat, Walk-In Closet(s)
Heating Natural Gas
Cooling Electric
Fireplace N
Appliance Dishwasher, Disposal, Humidifier, Microwave, Free-Standing Electric Oven, Stainless Steel Appliance(s)
Laundry Bedroom Level, Laundry Room
Exterior
Parking Features true
Garage Spaces 2.0
Amenities Available Clubhouse, Community Center, Party Room, Play Area, Pool
Roof Type Composition
Building
Lot Description City Lot
Entry Level 2 Stories
Sewer Public Sewer
Water Public
Structure Type Board & Batten Siding,Stone Trim
Schools
Elementary Schools Wolf Creek
Middle Schools Forest Spring
High Schools Spring Hill
School District Spring Hill
Others
Ownership Private
Acceptable Financing Cash, Conventional, FHA, USDA Loan, VA Loan
Listing Terms Cash, Conventional, FHA, USDA Loan, VA Loan
Special Listing Condition Standard
Read Less
Want to know what your home might be worth? Contact us for a FREE valuation!

Our team is ready to help you sell your home for the highest possible price ASAP





