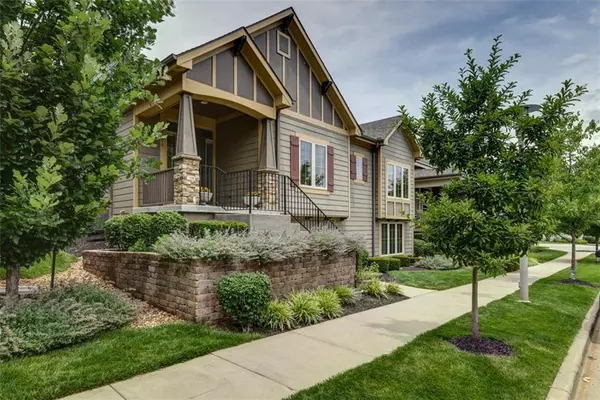$535,000
$535,000
For more information regarding the value of a property, please contact us for a free consultation.
8558 Barstow ST Lenexa, KS 66219
3 Beds
2 Baths
1,730 SqFt
Key Details
Sold Price $535,000
Property Type Single Family Home
Sub Type Villa
Listing Status Sold
Purchase Type For Sale
Square Footage 1,730 sqft
Price per Sqft $309
Subdivision Cross Point Creek Cottages
MLS Listing ID 2553712
Sold Date 07/23/25
Style Traditional
Bedrooms 3
Full Baths 2
HOA Fees $250/mo
Year Built 2017
Annual Tax Amount $6,720
Lot Size 4,356 Sqft
Acres 0.1
Lot Dimensions 4,212
Property Sub-Type Villa
Source hmls
Property Description
Welcome home to this beautifully designed true ranch villa by Tom French, where comfort meets convenience in one of Lenexa's most sought-after maintenance-provided communities! Fresh interior paint and brand-new carpet create a light and airy feel throughout this 3-bedroom, 2-bath gem, all on the main level for effortless living. You'll love the rich hardwood floors in the main living areas, bold trim, high ceilings, stone fireplace centerpiece, elegant tile in the baths and laundry, and stylish iron spindles for a touch of character. The open kitchen featuring a large granite island, pantry, gas range, stainless steel appliances, and timeless backsplash. The layout is perfect for entertaining, and the inviting living room flows seamlessly to the dining space and out to the screened-in patio, perfect for morning coffee or winding down with a glass of wine. The spacious primary suite showcases french doors into the spa-like ensuite with a tiled shower, dual vanity and dreamy walk-in closet. Lawn care, snow removal, and trash pickup are all included, so you can spend more time enjoying the easy life. Need more space? The lower level is full of possibility, ready to be finished with a family room, additional bedroom, and bath. Fantastic location near Lenexa City Center, highway access, parks, and more! A rare blend of low-maintenance living, thoughtful design, and timeless quality, this is one you don't want to miss!
Location
State KS
County Johnson
Rooms
Other Rooms Entry, Main Floor BR, Main Floor Master
Basement Full, Radon Mitigation System, Sump Pump
Interior
Interior Features Custom Cabinets, Kitchen Island, Pantry, Stained Cabinets, Vaulted Ceiling(s), Walk-In Closet(s)
Heating Forced Air
Cooling Electric
Flooring Carpet, Wood
Fireplaces Number 1
Fireplaces Type Great Room, Living Room
Equipment Back Flow Device
Fireplace Y
Appliance Dishwasher, Disposal, Dryer, Microwave, Refrigerator, Gas Range, Washer
Laundry Laundry Room, Main Level
Exterior
Parking Features true
Garage Spaces 2.0
Amenities Available Trail(s)
Roof Type Composition
Building
Lot Description City Lot, Sprinkler-In Ground
Entry Level Ranch
Sewer Public Sewer
Water Public
Structure Type Frame
Schools
Elementary Schools Lenexa Hills
Middle Schools Westridge
High Schools Sm West
School District Shawnee Mission
Others
HOA Fee Include Lawn Service,Snow Removal,Trash
Ownership Estate/Trust
Acceptable Financing Cash, Conventional, VA Loan
Listing Terms Cash, Conventional, VA Loan
Read Less
Want to know what your home might be worth? Contact us for a FREE valuation!

Our team is ready to help you sell your home for the highest possible price ASAP





