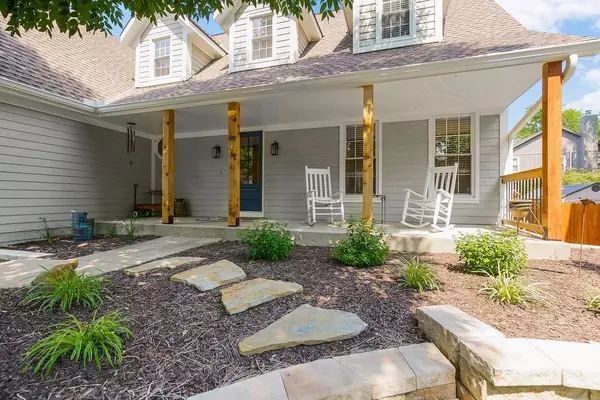$449,500
$449,500
For more information regarding the value of a property, please contact us for a free consultation.
7807 Twilight LN Lenexa, KS 66217
4 Beds
3 Baths
2,743 SqFt
Key Details
Sold Price $449,500
Property Type Single Family Home
Sub Type Single Family Residence
Listing Status Sold
Purchase Type For Sale
Square Footage 2,743 sqft
Price per Sqft $163
Subdivision Lackman Place
MLS Listing ID 2556284
Sold Date 07/21/25
Style Traditional
Bedrooms 4
Full Baths 2
Half Baths 1
Year Built 1988
Annual Tax Amount $4,082
Lot Size 8,400 Sqft
Acres 0.19283746
Lot Dimensions 8400
Property Sub-Type Single Family Residence
Source hmls
Property Description
Charming 4 Bedroom Home with Modern Updates & Prime Location!
This move-in ready 4-bedroom, 2.1-bath home offers the perfect blend of modern updates, functional layout, and inviting charm. Step inside to find gleaming hardwood floors and an updated kitchen that opens seamlessly to the cozy living room featuring a beautiful stone fireplace-perfect for entertaining or relaxing nights in.
The kitchen also boasts a large walk-in pantry with extra counter space, providing both storage and convenience. A dedicated main-level office adds flexibility for remote work or a quiet study area.
Enjoy the ease of main-level laundry and a finished basement area that offers extra space for a rec room, home gym, or media space.
Outside, you'll love the fresh exterior paint, new gutters, and a newly installed retaining wall with attractive landscaping.
Located in a desirable neighborhood just steps from parks and trails, this home is a true gem offering modern comfort and a wonderful lifestyle.
Location
State KS
County Johnson
Rooms
Other Rooms Office
Basement Finished
Interior
Interior Features Ceiling Fan(s), Pantry, Walk-In Closet(s)
Heating Natural Gas
Cooling Electric
Flooring Carpet, Wood
Fireplaces Number 1
Fireplaces Type Family Room
Fireplace Y
Laundry Main Level
Exterior
Parking Features true
Garage Spaces 2.0
Fence Wood
Roof Type Composition
Building
Lot Description Cul-De-Sac
Entry Level 2 Stories
Sewer Public Sewer
Water Public
Structure Type Frame
Schools
Elementary Schools Mcauliffe
Middle Schools Westridge
High Schools Sm West
School District Shawnee Mission
Others
Ownership Private
Acceptable Financing Cash, Conventional, FHA, VA Loan
Listing Terms Cash, Conventional, FHA, VA Loan
Read Less
Want to know what your home might be worth? Contact us for a FREE valuation!

Our team is ready to help you sell your home for the highest possible price ASAP





