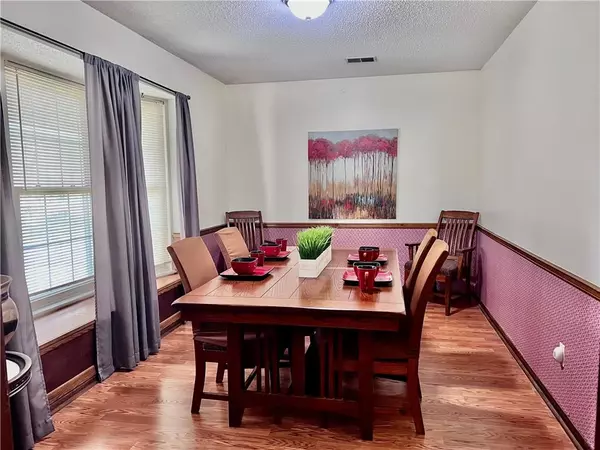$350,000
$350,000
For more information regarding the value of a property, please contact us for a free consultation.
15400 W 81 ST Lenexa, KS 66219
3 Beds
3 Baths
1,546 SqFt
Key Details
Sold Price $350,000
Property Type Single Family Home
Sub Type Single Family Residence
Listing Status Sold
Purchase Type For Sale
Square Footage 1,546 sqft
Price per Sqft $226
Subdivision Lackman Estates
MLS Listing ID 2539161
Sold Date 07/14/25
Style Traditional
Bedrooms 3
Full Baths 2
Half Baths 1
Year Built 1982
Annual Tax Amount $4,104
Lot Size 7,840 Sqft
Acres 0.18
Property Sub-Type Single Family Residence
Source hmls
Property Description
Welcome home to Lackman Estates. This home has been well cared for by the same owners for many years and sits on a beautiful landscaped lot. Enjoy newer maintance free siding, vinyl windows, newer garage doors and bonus storage shed behind the garage. When you enter this home it feels open and airy with a vaulted ceiling living room, spacious dining room, well equipt kitchen with breakfast bar and lots cabinets. Walk out to your oversized deck with pergola and enjoy entertaining here with lots of built in seating taking the beautifully landscaped yard. This home also has spacious bedrooms including a primary bedroom with en suite bath with separate shower room and walk-in closet. 2 large secondary bedrooms and a centerhall bath with a tub & shower. In the finished lower level with garage entrance you will find lots of space for your office, fitness room or recreation. There are lots of closets for storage and an unfinished area with mechanicals, extra half bath, and laundry. This home is close in proximity to walking trails, shopping and more. Treat yourself to this well cared for home.
Location
State KS
County Johnson
Rooms
Other Rooms Exercise Room, Recreation Room
Basement Garage Entrance
Interior
Interior Features Vaulted Ceiling(s), Walk-In Closet(s)
Heating Forced Air
Cooling Electric
Flooring Laminate, Wood
Fireplaces Number 1
Fireplaces Type Family Room
Equipment Back Flow Device
Fireplace Y
Appliance Dishwasher, Disposal, Dryer, Microwave, Refrigerator, Built-In Electric Oven, Washer
Laundry In Basement
Exterior
Parking Features true
Garage Spaces 2.0
Fence Wood
Roof Type Composition
Building
Lot Description Many Trees
Entry Level Side/Side Split
Sewer Public Sewer
Water Public
Structure Type Frame,Vinyl Siding
Schools
Elementary Schools Christa Mcauliffe
Middle Schools Westridge
High Schools Sm West
School District Shawnee Mission
Others
Ownership Private
Acceptable Financing Cash, Conventional, FHA, VA Loan
Listing Terms Cash, Conventional, FHA, VA Loan
Read Less
Want to know what your home might be worth? Contact us for a FREE valuation!

Our team is ready to help you sell your home for the highest possible price ASAP





