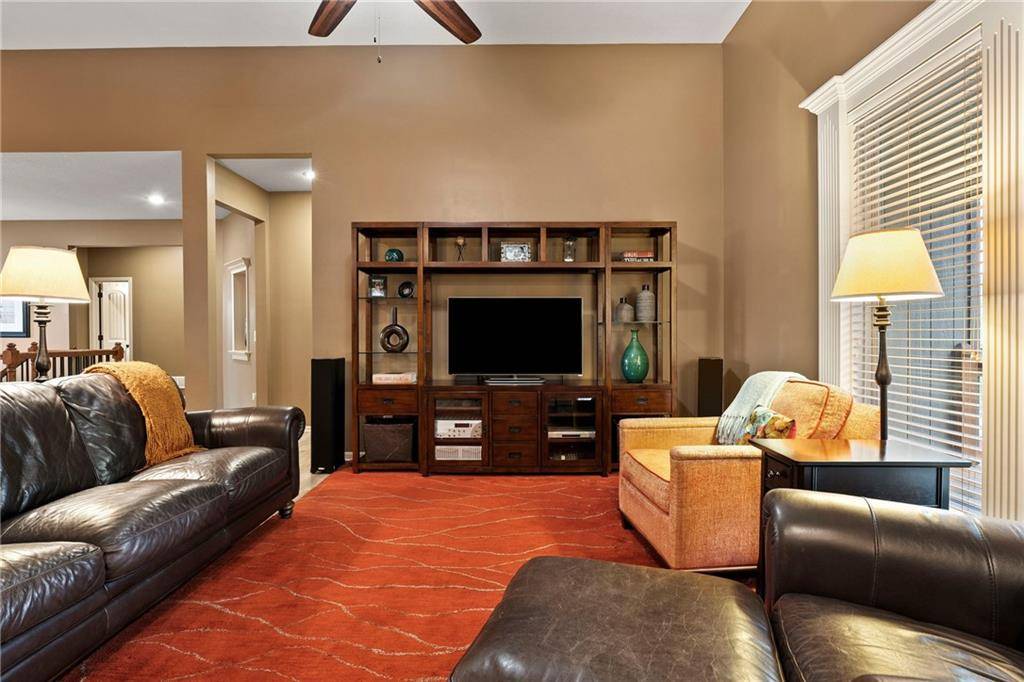$470,000
$470,000
For more information regarding the value of a property, please contact us for a free consultation.
5246 N Walnut ST Kansas City, MO 64118
4 Beds
3 Baths
2,700 SqFt
Key Details
Sold Price $470,000
Property Type Single Family Home
Sub Type Single Family Residence
Listing Status Sold
Purchase Type For Sale
Square Footage 2,700 sqft
Price per Sqft $174
Subdivision Creekwood Hills
MLS Listing ID 2539630
Sold Date 06/28/25
Style Traditional
Bedrooms 4
Full Baths 3
Year Built 2009
Annual Tax Amount $5,190
Lot Size 10,890 Sqft
Acres 0.25
Lot Dimensions 115 x 95
Property Sub-Type Single Family Residence
Source hmls
Property Description
Nestled in a private cul-de-sac yet conveniently close to everything, this stunning home offers an exceptional blend of elegance and functionality. Step inside and be captivated by the beautifully rounded entry wall that flows seamlessly into the spacious living room and gourmet kitchen, complete with a large island, granite countertops, and a massive walk-in pantry. The primary suite boasts a luxurious walk-in tiled shower, while a second bedroom or office is also conveniently located on the main level. The first-floor laundry adds to the home's ease of living.
Downstairs, the lower level is an entertainer's dream, featuring a custom bar, two large bedrooms, and a full bath. The suspended garage floor creates a versatile space perfect for a home gym, woodworking shop, or craft room. Outdoor living is just as impressive, with a huge covered deck, a sprawling patio, and a fenced yard. With soaring 9- and 12-foot ceilings, 8-foot garage doors with openers, and a walkout basement, this home truly has it all. New roof, new flooring, extended covered deck and recently added custom bar! Don't miss your chance to make this extraordinary property yours!
Location
State MO
County Clay
Rooms
Basement Basement BR, Finished, Full, Walk-Out Access
Interior
Interior Features Ceiling Fan(s), Kitchen Island, Pantry, Vaulted Ceiling(s), Walk-In Closet(s)
Heating Forced Air, Heatpump/Gas
Cooling Electric, Heat Pump
Flooring Carpet, Luxury Vinyl, Tile
Fireplaces Number 1
Fireplaces Type Family Room
Fireplace Y
Appliance Dishwasher, Disposal, Microwave, Built-In Oven, Built-In Electric Oven
Laundry Main Level
Exterior
Parking Features true
Garage Spaces 3.0
Fence Metal, Other
Roof Type Composition
Building
Lot Description City Lot, Cul-De-Sac, Many Trees
Entry Level Reverse 1.5 Story
Sewer Public Sewer
Water Public
Structure Type Lap Siding
Schools
High Schools North Kansas City
School District North Kansas City
Others
HOA Fee Include Curbside Recycle,Trash
Ownership Private
Acceptable Financing Cash, Conventional, FHA, VA Loan
Listing Terms Cash, Conventional, FHA, VA Loan
Read Less
Want to know what your home might be worth? Contact us for a FREE valuation!

Our team is ready to help you sell your home for the highest possible price ASAP





