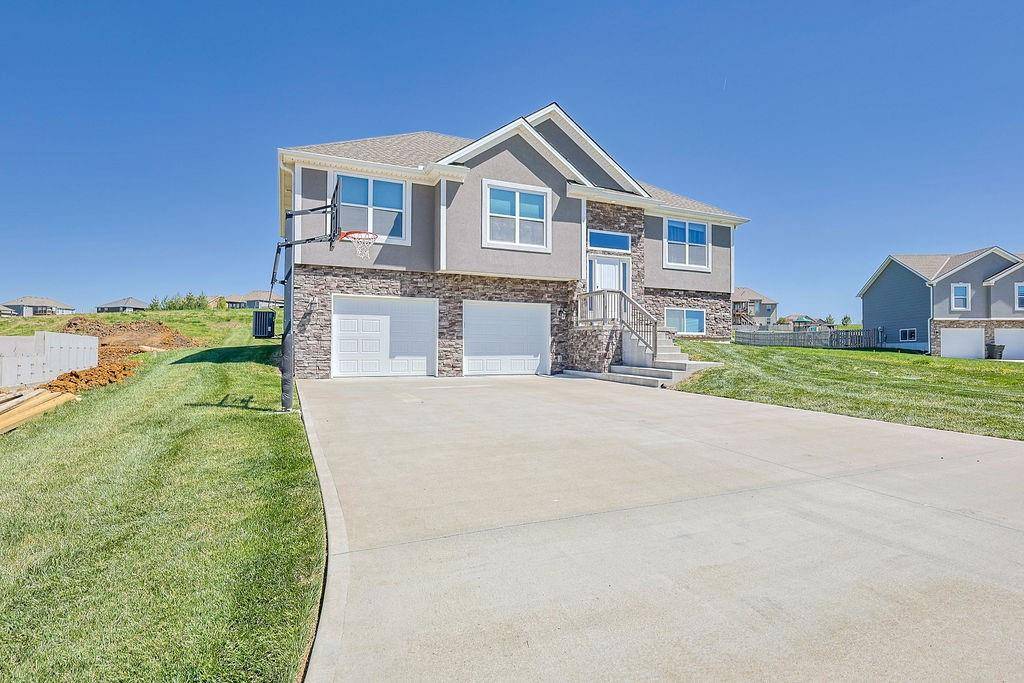$360,000
$360,000
For more information regarding the value of a property, please contact us for a free consultation.
19227 Cherokee CT St Joseph, MO 64505
4 Beds
3 Baths
2,434 SqFt
Key Details
Sold Price $360,000
Property Type Single Family Home
Sub Type Single Family Residence
Listing Status Sold
Purchase Type For Sale
Square Footage 2,434 sqft
Price per Sqft $147
Subdivision Indian Ridge
MLS Listing ID 2536377
Sold Date 06/10/25
Style Traditional
Bedrooms 4
Full Baths 3
HOA Fees $37/ann
Year Built 2020
Annual Tax Amount $3,043
Lot Size 0.270 Acres
Acres 0.27
Property Sub-Type Single Family Residence
Source hmls
Property Description
Looking for a beautiful, like-new home in an Avenue City school district? This 3-year-young home, one of the largest floor plans, is completely move-in ready! Located just 10 minutes from shopping with easy highway access, this home offers convenience while still providing a peaceful setting.
Why You'll Love It:
1) Feels Like New – Modern finishes throughout!
2) Spacious Backyard – Perfect for entertaining, playing, or relaxing.
3) Playset & Basketball Goal Stay – Fun for the whole family!
4) Private Fishing Pond Access – Enjoy peaceful afternoons by the water.
This home is the perfect blend of comfort, convenience, and fun! Don't miss your chance to see it—schedule a tour today!
Location
State MO
County Andrew
Rooms
Other Rooms Family Room
Basement Finished, Full, Walk-Out Access
Interior
Interior Features Ceiling Fan(s), Pantry, Walk-In Closet(s)
Heating Heat Pump
Cooling Electric
Flooring Carpet, Laminate
Fireplaces Number 1
Fireplaces Type Living Room
Fireplace Y
Appliance Dishwasher, Disposal, Exhaust Fan, Microwave, Refrigerator, Built-In Oven
Laundry In Hall, Main Level
Exterior
Parking Features true
Garage Spaces 2.0
Roof Type Composition
Building
Lot Description City Lot, Cul-De-Sac
Entry Level Split Entry
Sewer Septic Tank
Water Public
Structure Type Stone Veneer,Stucco
Schools
School District Avenue City R-Ix
Others
HOA Fee Include Snow Removal
Ownership Private
Acceptable Financing Cash, Conventional, FHA, USDA Loan, VA Loan
Listing Terms Cash, Conventional, FHA, USDA Loan, VA Loan
Read Less
Want to know what your home might be worth? Contact us for a FREE valuation!

Our team is ready to help you sell your home for the highest possible price ASAP





