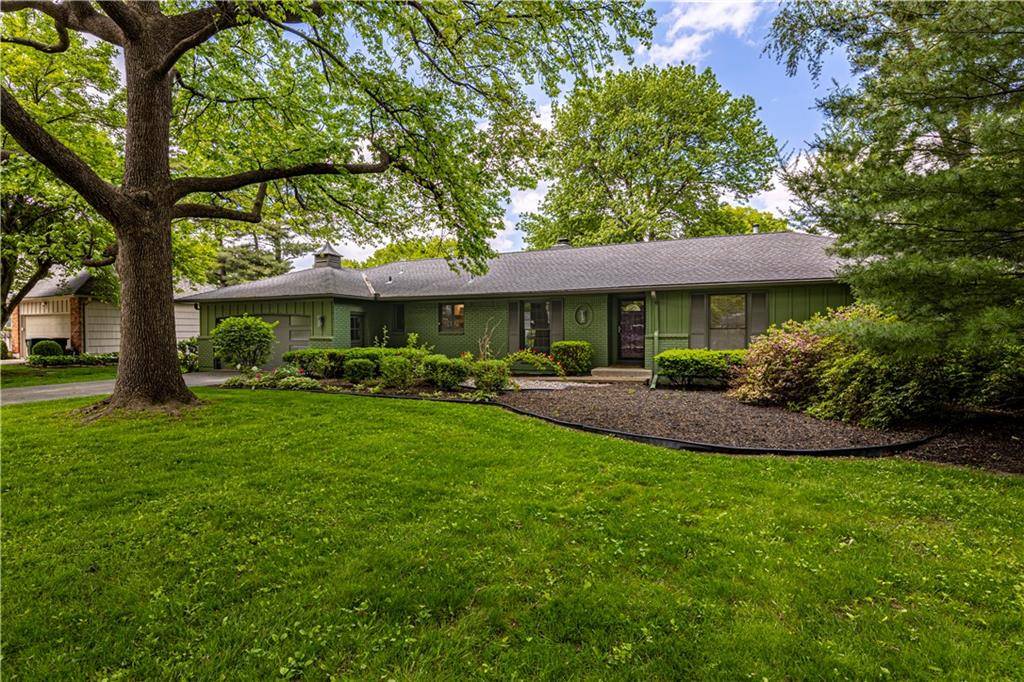$424,950
$424,950
For more information regarding the value of a property, please contact us for a free consultation.
410 GLEN ARBOR RD Kansas City, MO 64114
4 Beds
3 Baths
2,141 SqFt
Key Details
Sold Price $424,950
Property Type Single Family Home
Sub Type Single Family Residence
Listing Status Sold
Purchase Type For Sale
Square Footage 2,141 sqft
Price per Sqft $198
Subdivision Red Bridge Gardens
MLS Listing ID 2549379
Sold Date 06/06/25
Style Traditional
Bedrooms 4
Full Baths 2
Half Baths 1
Year Built 1963
Annual Tax Amount $4,987
Lot Size 0.360 Acres
Acres 0.36
Lot Dimensions 100x154
Property Sub-Type Single Family Residence
Source hmls
Property Description
Effortless elegance meets modern comfort in this beautifully refined ranch home, nestled in one of the area's most picturesque, tree-lined neighborhoods.
From the moment you arrive, you'll notice the lush, shaded landscaping and the meticulous attention to detail that defines this 4-bedroom, 2.5-bath residence. Inside, newly refinished hardwood floors flow throughout much of the home, complemented by fresh designer paint and sophisticated finishes at every turn.
Enjoy the ease and convenience of one-level living—every essential space thoughtfully laid out on the main floor for daily comfort and flow. (Well, everything except the utility room, which is tucked away in the basement.)
The fully remodeled kitchen is a true culinary haven, boasting striking soapstone countertops, sleek newer appliances, and curated lighting that blends functionality with style. Two distinct living areas provide ample space for both entertaining and relaxation—one featuring brand-new carpet and custom built-in shelving, and the other anchored by a stunning see-through fireplace that elegantly connects to the formal dining room.
The spa-inspired hall bathroom has been completely renovated with bespoke, high-end materials, including luxurious subway tile and premium fixtures. One of the four bedrooms offers versatility as a stylish home office or den, tailored to your lifestyle.
Outdoors, enjoy tranquil mornings and relaxed evenings in the screened-in porch overlooking the fully fenced backyard. An in-ground sprinkler system keeps the grounds impeccably maintained, while the oversized two-car garage provides generous space for vehicles, storage, and more.
This is not just a home—it's a lifestyle. Thoughtfully updated, impeccably maintained, and ready to impress.
Location
State MO
County Jackson
Rooms
Other Rooms Den/Study, Enclosed Porch, Fam Rm Main Level, Family Room, Formal Living Room, Main Floor BR, Main Floor Master
Basement Concrete, Inside Entrance
Interior
Interior Features Ceiling Fan(s), Walk-In Closet(s), Wet Bar
Heating Forced Air
Cooling Electric
Flooring Carpet, Ceramic Floor, Slate/Marble, Other, Wood
Fireplaces Number 2
Fireplaces Type Dining Room, Living Room, See Through
Fireplace Y
Appliance Dishwasher, Disposal, Exhaust Fan, Microwave, Refrigerator, Built-In Electric Oven
Laundry In Basement
Exterior
Parking Features true
Garage Spaces 2.0
Fence Metal
Roof Type Composition
Building
Lot Description City Lot, Sprinkler-In Ground, Many Trees
Entry Level Ranch
Sewer Public Sewer
Water Public
Structure Type Board & Batten Siding,Brick Trim
Schools
School District Center
Others
Ownership Private
Acceptable Financing Cash, Conventional, FHA, VA Loan
Listing Terms Cash, Conventional, FHA, VA Loan
Read Less
Want to know what your home might be worth? Contact us for a FREE valuation!

Our team is ready to help you sell your home for the highest possible price ASAP





