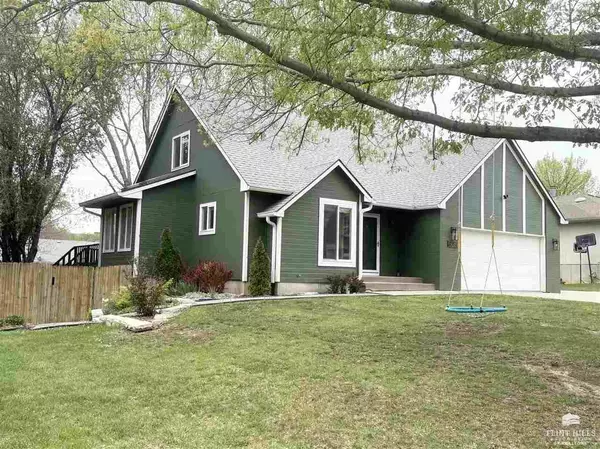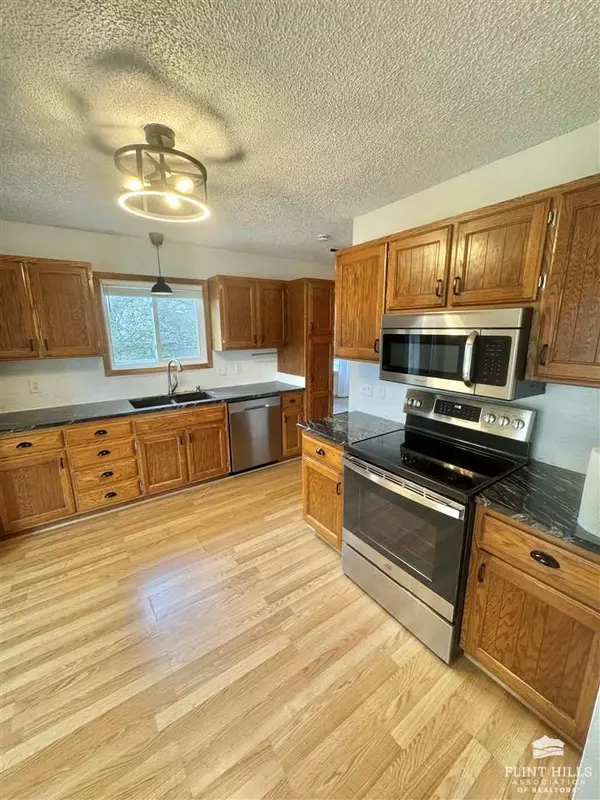Bought with The Alms Group
$349,900
$349,900
For more information regarding the value of a property, please contact us for a free consultation.
3351 Newbury ST Manhattan, KS 66503
4 Beds
3.5 Baths
2,757 SqFt
Key Details
Sold Price $349,900
Property Type Single Family Home
Sub Type Single Family Residence
Listing Status Sold
Purchase Type For Sale
Square Footage 2,757 sqft
Price per Sqft $126
MLS Listing ID 20250988
Sold Date 04/18/25
Style Contemporary
Bedrooms 4
Full Baths 3
Half Baths 1
Year Built 1989
Building Age 21-40 Years
Annual Tax Amount $5,525
Tax Year 2024
Lot Size 10,585 Sqft
Property Sub-Type Single Family Residence
Source flinthills
Property Description
Move in ready Westside Manhattan home with great curb appeal! Huge backyard with wood privacy fence in an established neighborhood with NO SPECIALS!! Front entry leads to a cozy living room with vaulted ceilings, a fireplace, and a loft overlooking the main living area. Dining room has coffered ceiling detail and access to large deck with stairs to lower patio. Eat-in kitchen has a designated pantry that also has laundry hook ups for main floor laundry option, and stainless steel appliances. A lovely sun porch, half bath, and master bedroom/bathroom w/walk-in closet complete the main floor. Two additional bedrooms and full bath upstairs. Lower level has spacious family room, 4th bedroom, and 3rd full bath. Oversized drive way with extra concrete pad for additional parking. Located near Cico Park and public swimming pool. Easy commute to Ft. Riley!
Location
State KS
County Riley
Rooms
Basement Finished, Concrete
Interior
Interior Features Garage Door Opener(s), Primary Bathroom, Primary Bedroom Walk-In Closet, Pantry, Vaulted Ceiling(s)
Heating Natural Gas
Cooling Ceiling Fan(s), Central Air
Fireplaces Type One, Living Room
Exterior
Exterior Feature Deck, All Season Room
Parking Features Double, Attached, Elec. Garage Door Opener
Garage Spaces 2.0
Fence Owned, Privacy
Pool None
Roof Type Asphalt
Building
Structure Type Brick Accent,Masonite,Hardboard Siding
Schools
Elementary Schools Bergman Elementary
Middle Schools Susan B. Anthony Middle
High Schools Manhattan High School
School District Manhattan-Ogden Usd 383
Read Less
Want to know what your home might be worth? Contact us for a FREE valuation!

Our team is ready to help you sell your home for the highest possible price ASAP





