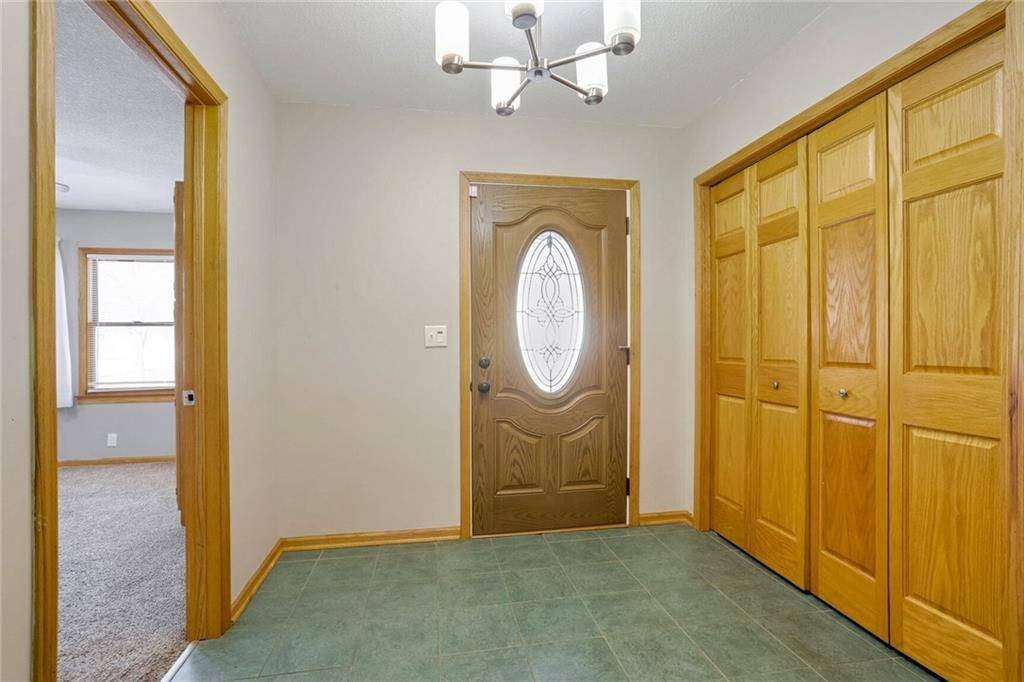$299,000
$299,000
For more information regarding the value of a property, please contact us for a free consultation.
401 Peyton ST Harrisonville, MO 64701
4 Beds
3 Baths
2,387 SqFt
Key Details
Sold Price $299,000
Property Type Single Family Home
Sub Type Single Family Residence
Listing Status Sold
Purchase Type For Sale
Square Footage 2,387 sqft
Price per Sqft $125
Subdivision Jacks Add
MLS Listing ID 2526936
Sold Date 03/19/25
Style Traditional
Bedrooms 4
Full Baths 2
Half Baths 1
Year Built 1996
Annual Tax Amount $2,766
Lot Size 7,130 Sqft
Acres 0.16368228
Lot Dimensions 62x115
Property Sub-Type Single Family Residence
Source hmls
Property Description
Spacious 2,300' home on Corner Lot! No maintenance siding. Custom Kitchen with tons of cabinets, pullouts and organizer inner shelves. Gas stove! HUGE eating area to share with your family or company. They can be in the room without being under your feet. Large living room/Family room. Master bedroom has double closets in the room and a walk in closet in the master bath. Double vanity, whirlpool tub and skylight. Laundry room/mud room with door to keep laundry out of site. 4th bedroom could be an office or den. Basement is HUGE! Appears totally dry and solid! Furnace (2017), roof and 2 water heaters have been replaced. (not original). Don't miss this TRUE Ranch with ramp entrance from garage. Could be a great home for someone that wants everything on one level! Needs a bit of updating - but nothing you couldn't do after you move in. Pull down stairs to attic above garage. Attic exhaust fan. Central Vac. Use back door by garage to enter. Ibox haning on this door. Front door is being adjusted. FULL DISCLOSURE: Photos have been virtually staged. No furniture in home.
Location
State MO
County Cass
Rooms
Other Rooms Main Floor Master, Mud Room
Basement Full, Inside Entrance
Interior
Interior Features Ceiling Fan(s), Pantry, Skylight(s), Stained Cabinets, Walk-In Closet(s), Whirlpool Tub
Heating Forced Air, Natural Gas
Cooling Electric
Flooring Carpet, Tile, Vinyl
Fireplace Y
Appliance Dishwasher, Microwave, Refrigerator, Gas Range, Stainless Steel Appliance(s)
Laundry Laundry Room, Main Level
Exterior
Parking Features true
Garage Spaces 2.0
Fence Privacy
Roof Type Composition
Building
Lot Description City Lot, Corner Lot, Level
Entry Level Ranch
Sewer City/Public
Water Public
Structure Type Brick Trim,Vinyl Siding
Schools
Elementary Schools Harrisonville
Middle Schools Harrisonville
High Schools Harrisonville
School District Harrisonville
Others
Ownership Private
Acceptable Financing Cash, Conventional, FHA, Homepath, USDA Loan, VA Loan
Listing Terms Cash, Conventional, FHA, Homepath, USDA Loan, VA Loan
Read Less
Want to know what your home might be worth? Contact us for a FREE valuation!

Our team is ready to help you sell your home for the highest possible price ASAP





