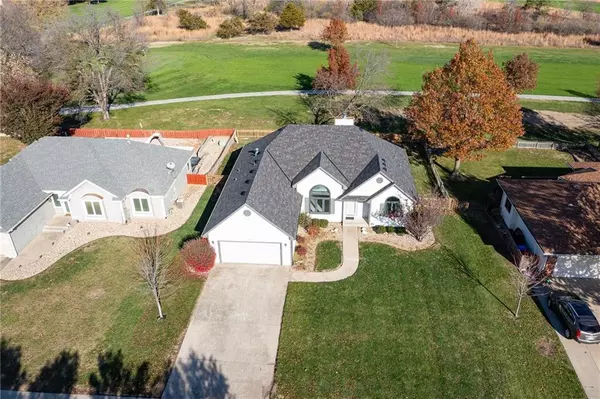$389,950
$389,950
For more information regarding the value of a property, please contact us for a free consultation.
7134 SW Cannock Chase RD Topeka, KS 66614
3 Beds
3 Baths
3,054 SqFt
Key Details
Sold Price $389,950
Property Type Single Family Home
Sub Type Single Family Residence
Listing Status Sold
Purchase Type For Sale
Square Footage 3,054 sqft
Price per Sqft $127
MLS Listing ID 2521180
Sold Date 01/24/25
Style Traditional
Bedrooms 3
Full Baths 2
Half Baths 1
Year Built 1995
Annual Tax Amount $5,600
Lot Size 0.253 Acres
Acres 0.25344354
Property Sub-Type Single Family Residence
Source hmls
Property Description
GORGEOUS RANCH HOME BACKING TO A GOLF COURSE WITH AMAZING VIEWS! This 3-bedroom home offers a spacious kitchen with hardwood floors, a breakfast area, and formal dining space, plus a cozy living room with tall ceilings and a fireplace. The master suite features a private bath with a jetted tub, separate shower, and walk-in closet. Two more bedrooms and a convenient main-floor laundry round out the main level. The finished basement includes a family room, rec room, and media room, providing plenty of space for entertaining or relaxing. Enjoy the serene golf course views from the back deck, along with a fenced yard and maintenance-free vinyl siding. This home blends comfort, style, and location seamlessly!
Location
State KS
County Shawnee
Rooms
Other Rooms Main Floor BR, Main Floor Master
Basement Finished, Full
Interior
Interior Features Ceiling Fan(s), Vaulted Ceiling, Walk-In Closet(s), Whirlpool Tub
Heating Forced Air, Natural Gas
Cooling Attic Fan, Electric
Flooring Carpet, Wood
Fireplaces Number 1
Fireplaces Type Living Room
Fireplace Y
Appliance Dishwasher, Disposal, Microwave, Built-In Electric Oven
Laundry Main Level
Exterior
Parking Features true
Garage Spaces 2.0
Fence Wood
Roof Type Composition
Building
Lot Description Adjoin Golf Course, City Lot
Entry Level Ranch
Sewer City/Public
Water Public
Structure Type Vinyl Siding
Schools
School District Washington
Others
Ownership Private
Acceptable Financing Cash, Conventional, FHA, VA Loan
Listing Terms Cash, Conventional, FHA, VA Loan
Read Less
Want to know what your home might be worth? Contact us for a FREE valuation!

Our team is ready to help you sell your home for the highest possible price ASAP






