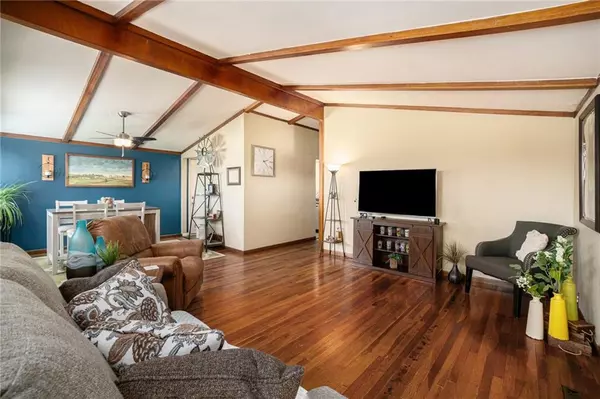$230,000
$230,000
For more information regarding the value of a property, please contact us for a free consultation.
5601 N Highland AVE Kansas City, MO 64118
3 Beds
2 Baths
1,340 SqFt
Key Details
Sold Price $230,000
Property Type Single Family Home
Sub Type Single Family Residence
Listing Status Sold
Purchase Type For Sale
Square Footage 1,340 sqft
Price per Sqft $171
Subdivision North Ridge
MLS Listing ID 2483979
Sold Date 05/30/24
Style Traditional
Bedrooms 3
Full Baths 1
Half Baths 1
Year Built 1957
Annual Tax Amount $2,030
Lot Size 10,890 Sqft
Acres 0.25
Property Sub-Type Single Family Residence
Source hmls
Property Description
Are you looking for a mid-century home in the heart of Gladstone? Look no further! Wood floors and exposed beams greet you upon stepping in this adorable house. Two living spaces provide extra room to spread out and entertain guests. A well appointed kitchen features ample cabinet storage and stainless steel appliances that all stay! Retreat to one of three bedrooms, each offering hardwood flooring, vaulted ceilings, and plenty of room to unwind after a long day. Step outside to your private outdoor oasis, where a spacious, fenced in backyard awaits. Host summer barbecues, sip morning coffee on the patio, or simply bask in the beauty of nature in your own backyard retreat. Easy access to schools, parks, shopping, dining, and entertainment options. Commuting is a breeze with major highways nearby. Don't miss the opportunity to make this delightful ranch home yours! Schedule a showing today and envision the possibilities of life in this wonderful space. Welcome home!
Location
State MO
County Clay
Rooms
Other Rooms Main Floor BR, Main Floor Master
Basement Slab
Interior
Interior Features Ceiling Fan(s), Painted Cabinets, Pantry, Vaulted Ceiling
Heating Natural Gas
Cooling Electric
Flooring Carpet, Laminate, Wood
Fireplace N
Appliance Dishwasher, Disposal, Dryer, Refrigerator, Built-In Electric Oven, Stainless Steel Appliance(s), Washer
Laundry In Garage
Exterior
Parking Features true
Garage Spaces 1.0
Fence Wood
Roof Type Composition
Building
Lot Description Corner Lot, Treed
Entry Level Ranch
Sewer City/Public
Water Public
Structure Type Vinyl Siding
Schools
Elementary Schools Oakwood Manor
Middle Schools Antioch
High Schools Oak Park
School District North Kansas City
Others
Ownership Private
Acceptable Financing Cash, Conventional, FHA, VA Loan
Listing Terms Cash, Conventional, FHA, VA Loan
Read Less
Want to know what your home might be worth? Contact us for a FREE valuation!

Our team is ready to help you sell your home for the highest possible price ASAP





