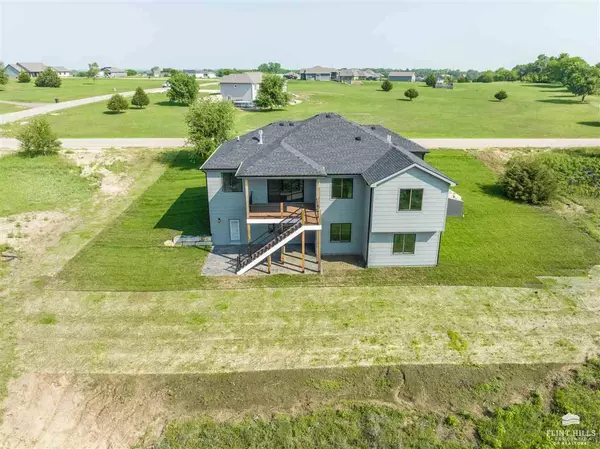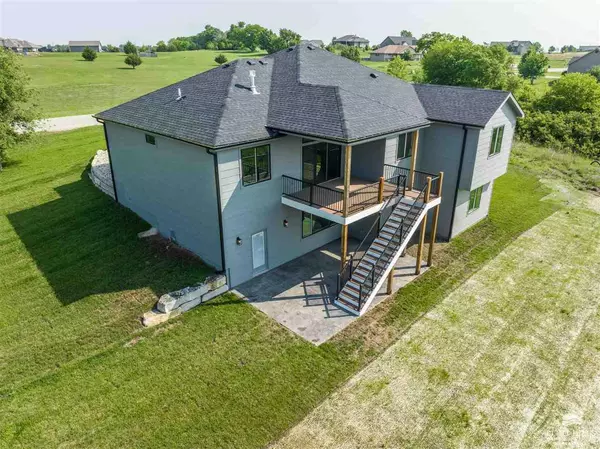Bought with Key Realty
$615,000
$615,000
For more information regarding the value of a property, please contact us for a free consultation.
13376 Anthony DR St. George, KS 66535
5 Beds
3 Baths
3,518 SqFt
Key Details
Sold Price $615,000
Property Type Single Family Home
Sub Type Single Family Residence
Listing Status Sold
Purchase Type For Sale
Square Footage 3,518 sqft
Price per Sqft $174
MLS Listing ID 20230279
Sold Date 02/09/23
Style Ranch
Bedrooms 5
Full Baths 3
Year Built 2023
Annual Tax Amount $938
Tax Year 2022
Lot Size 2.720 Acres
Property Sub-Type Single Family Residence
Source flinthills
Property Description
Newly Added Sprinkler System and Sod! No Special Tax and No HOA! Modern New Construction Home, brought to you by Neo Construction, LLC! Gorgeous 5 Bedroom/3 Bathroom home located on 2.72 acres in the highly desirable Rockenham Ridge Development! As you walk into the home, notice the custom features, open concept, and all the natural light the design has to offer! Kitchen complete with Quartz Countertops, Island with Farm Sink, and Walk-In Pantry w/ Butcher Block Top! The Master En Suite features a Walk-In Custom Tiled Shower, Dual Vanities, and a Freestanding Tub w/ Shiplap Wall! Covered Composite Deck w/ spectacular views! Gas Fireplace w/ Stone and Shiplap Accents and Custom Wood Shelves for Ample Storage Space! Garage complete w/ 8 ft. Insulated Garage Doors! Full-Finished Walk-Out Basement complete w/ 9 ft. Ceilings, Wet-Bar w/ Floating Shelves, Concrete Safe Room, and Custom Diamond Cut Concrete on the Patio!
Location
State KS
County Pottawatomie
Rooms
Basement Finished, Walk Out
Interior
Interior Features Garage Door Opener(s), Kitchen Island, Pantry, Safe Room, Tiled Floors, Vaulted Ceiling, Wet Bar, Ceiling Fan(s), Formal Dining
Heating Forced Air Gas
Cooling Ceiling Fan(s), Central Air
Fireplaces Type One, Gas, Living Room
Exterior
Exterior Feature Deck, In Ground Sprinklers, Patio, Wooded, Water View
Parking Features Triple, Attached, Elec. Garage Door Opener
Garage Spaces 3.0
Fence None
Pool None
Roof Type Asphalt Composition
Building
Building Age New Construction
Structure Type Brick Accent,Hardboard Siding
Schools
School District Rock Creek
Read Less
Want to know what your home might be worth? Contact us for a FREE valuation!

Our team is ready to help you sell your home for the highest possible price ASAP






