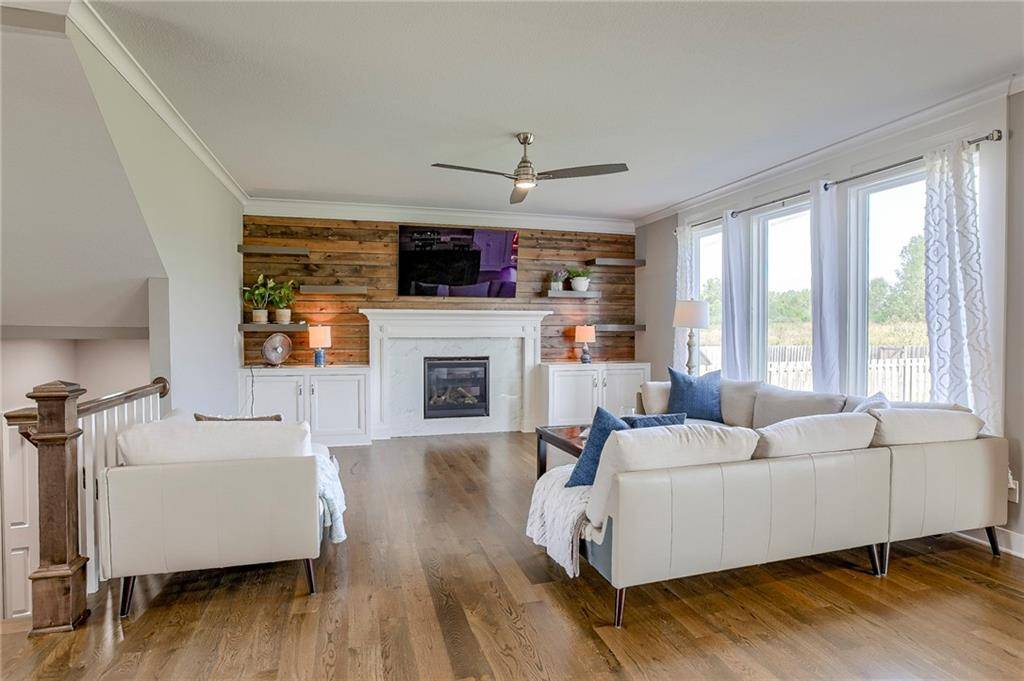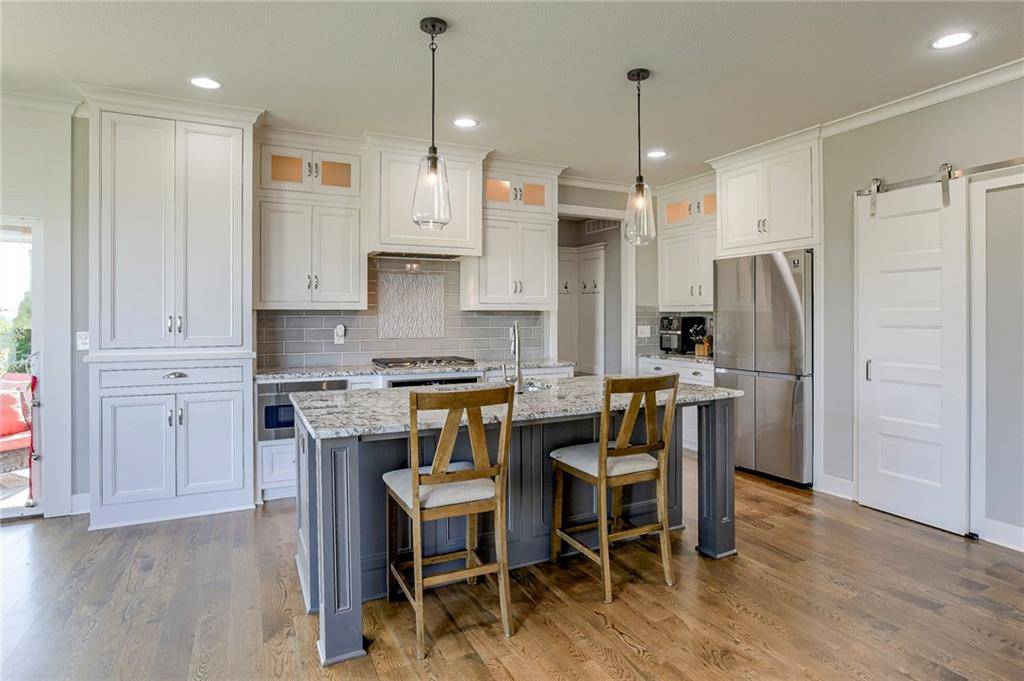$650,000
$650,000
For more information regarding the value of a property, please contact us for a free consultation.
20404 W 107TH PL Olathe, KS 66061
6 Beds
5 Baths
3,684 SqFt
Key Details
Sold Price $650,000
Property Type Single Family Home
Sub Type Single Family Residence
Listing Status Sold
Purchase Type For Sale
Square Footage 3,684 sqft
Price per Sqft $176
Subdivision Woodland Manor
MLS Listing ID 2456647
Sold Date 11/15/23
Style Traditional
Bedrooms 6
Full Baths 5
HOA Fees $45/ann
Year Built 2018
Annual Tax Amount $6,769
Lot Size 0.400 Acres
Acres 0.4
Property Sub-Type Single Family Residence
Source hmls
Property Description
Massive 2 story in Woodland Manor. This neighborhood is an amazing close-knit community. Now is your chance to be a part. L/M Homes is offering their personal home for sale. Custom 6 bedrooms, 5 baths on .40 acres. Enjoy the peace of the outdoors on your front or back porch on a large lot that backs to sunflowers and walking trail. The back porch has a retractable screen patio and overhead heaters. 3 car oversized garage with 4th car concrete space. Don't forget to bring the pups. This property is equipped with a wireless dog fence around the perimeter through local and trusted Pet Defence and in ground sprinkler system. The main floor hosts a large kitchen with stainless appliances and gas range, 4x8' kitchen island with hand selected granite countertops. Inset painted cabinets with upper cabinet lighting. There is a walk-in pantry for all your cooking needs. Hardwood floors throughout the main area. The main floor boasts a kitchen, pantry, dining, great room with gas starter fireplace, built in shelving, 3/4 bath and bedroom. Upstairs is carpet throughout freshly cleaned for you. A huge master suite offers a sitting area; large bathroom with freestanding tub, large zero entry shower, double vanity with granite countertops, large master closet area with custom island and pull-downs. 2nd Bedroom upstairs has 3/4 bath with shower, vanity & stool. 3rd/4th Bedrooms have a jack&jill bath with shared shower over tub and private vanities. The basement is finished with beautiful countertop to ceiling glass tile with custom bar shelving with built in lighting. Basement with wet bar has a spot for a full fridge and custom cabinets with quartz countertops. Large 2nd living space with high end Luxury Vinyl Plank flooring. 6th Bedroom in basement has egress window and carpet. An additional 3/4 bath with shower in the basement. Basement was also soundproofed with insulation between floors. Sump pump with battery backup. Come see it today.
Location
State KS
County Johnson
Rooms
Other Rooms Den/Study, Fam Rm Gar Level, Fam Rm Main Level, Great Room, Main Floor BR, Mud Room, Office
Basement Basement BR, Egress Window(s), Finished, Inside Entrance
Interior
Interior Features All Window Cover, Ceiling Fan(s), Custom Cabinets, Kitchen Island, Painted Cabinets, Pantry, Walk-In Closet(s), Wet Bar
Heating Forced Air
Cooling Electric
Flooring Carpet, Wood
Fireplaces Number 1
Fireplaces Type Gas, Gas Starter
Fireplace Y
Laundry Bedroom Level, Laundry Room
Exterior
Parking Features true
Garage Spaces 3.0
Fence Other
Amenities Available Pool, Trail(s)
Roof Type Composition
Building
Lot Description Acreage
Entry Level 2 Stories
Sewer City/Public
Water Public
Structure Type Stone Veneer,Stucco & Frame
Schools
Elementary Schools Meadow Lane
Middle Schools Prairie Trail
High Schools Olathe Northwest
School District Olathe
Others
Ownership Private
Acceptable Financing Cash, Conventional, FHA, VA Loan
Listing Terms Cash, Conventional, FHA, VA Loan
Read Less
Want to know what your home might be worth? Contact us for a FREE valuation!

Our team is ready to help you sell your home for the highest possible price ASAP





