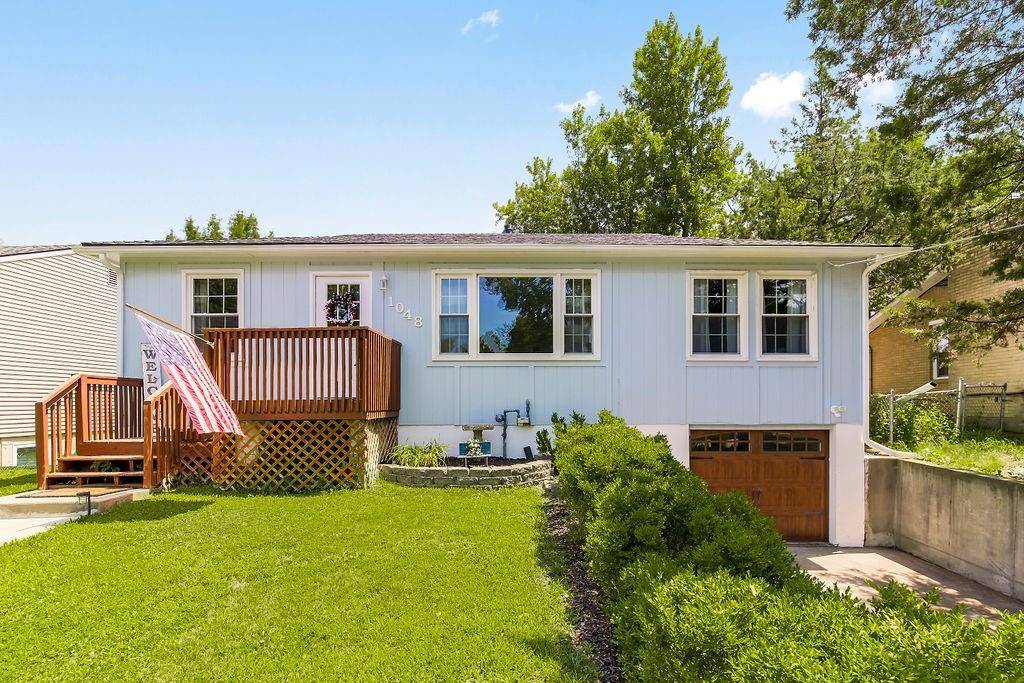$350,000
$350,000
For more information regarding the value of a property, please contact us for a free consultation.
1048 NW South Shore DR Lake Waukomis, MO 64151
3 Beds
2 Baths
1,495 SqFt
Key Details
Sold Price $350,000
Property Type Single Family Home
Sub Type Single Family Residence
Listing Status Sold
Purchase Type For Sale
Square Footage 1,495 sqft
Price per Sqft $234
Subdivision Lake Waukomis
MLS Listing ID 2438997
Sold Date 08/21/23
Style Traditional
Bedrooms 3
Full Baths 2
Year Built 1961
Annual Tax Amount $2,947
Lot Size 6,098 Sqft
Acres 0.14
Property Sub-Type Single Family Residence
Source hmls
Property Description
Discover the epitome of lakeside living in this exquisite 3-bedroom, 2-bathroom home nestled in the coveted Lake Waukomis community. Located on the 2nd tier, this residence offers breathtaking views of the tranquil lake and features a private dock, granting you direct access to the shimmering waters. Perfectly positioned, this home backs up to the lush South Park, adorned with walking trails, tennis courts, and a playground, ensuring endless opportunities for outdoor recreation and relaxation. The roof of this home is impressively new, having been replaced just a year ago, providing peace of mind and added value. The property boasts a series of thoughtful upgrades, including fresh siding in 2022 and replacement windows from 2012, enhancing both aesthetics and energy efficiency. For the culinary enthusiast, a modern kitchen awaits, featuring brand-new cabinets and an island added in 2020, creating a space that is as functional as it is stylish. With its ideal location, exceptional amenities, and numerous upgrades, this Lake Waukomis home presents an unmissable opportunity to embrace a lifestyle of comfort, convenience, and natural beauty. Don't miss your chance to make this dream home yours.
Location
State MO
County Platte
Rooms
Other Rooms Den/Study, Recreation Room
Basement Full, Garage Entrance
Interior
Interior Features Kitchen Island
Heating Natural Gas
Cooling Electric
Flooring Carpet, Tile, Wood
Fireplace Y
Laundry Lower Level
Exterior
Exterior Feature Firepit
Parking Features true
Garage Spaces 1.0
Fence Metal
Amenities Available Clubhouse, Play Area, Tennis Court(s)
Roof Type Composition
Building
Lot Description Treed
Entry Level Raised Ranch
Sewer City/Public
Water Public
Structure Type Frame
Schools
Elementary Schools Chinn
Middle Schools Plaza Middle School
High Schools Park Hill
School District Park Hill
Others
HOA Fee Include Snow Removal
Ownership Private
Acceptable Financing Cash, Conventional, FHA, VA Loan
Listing Terms Cash, Conventional, FHA, VA Loan
Read Less
Want to know what your home might be worth? Contact us for a FREE valuation!

Our team is ready to help you sell your home for the highest possible price ASAP





