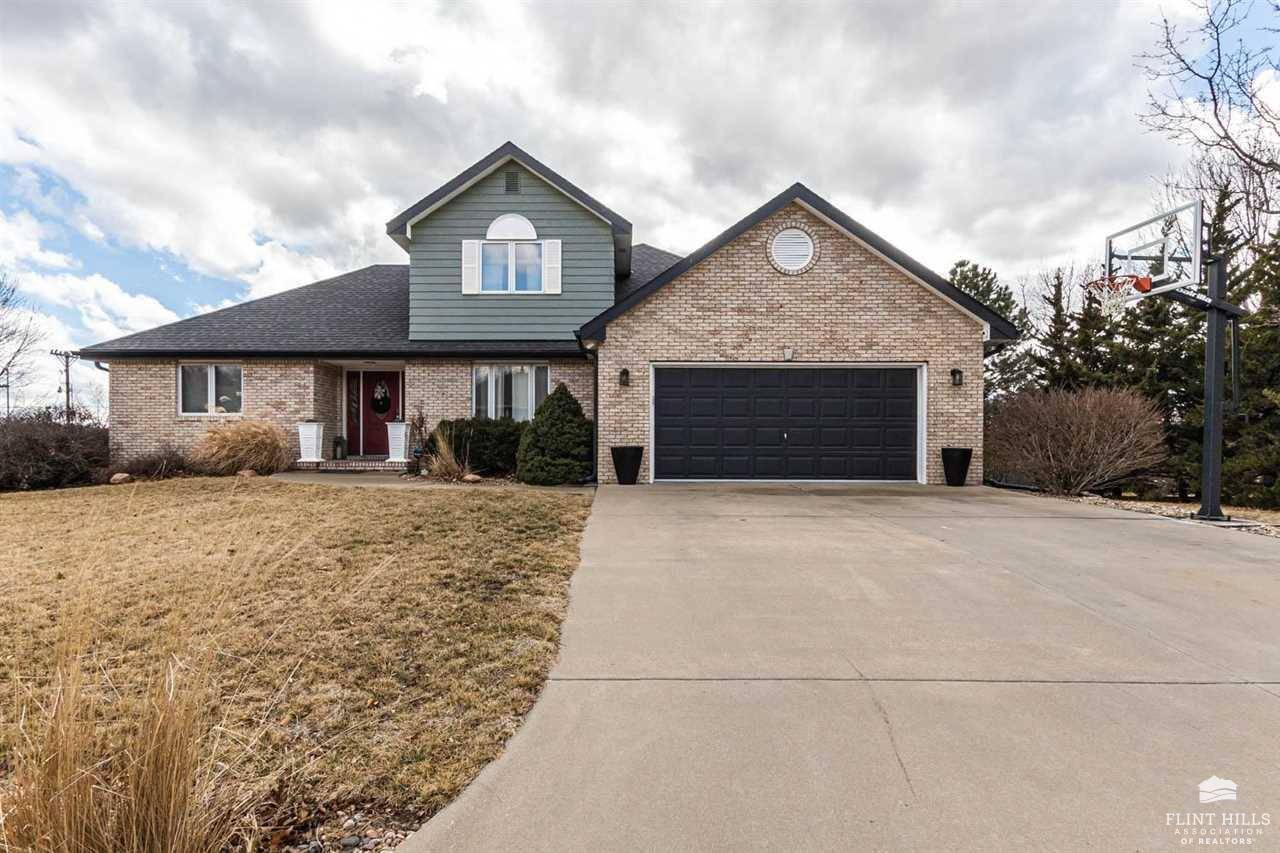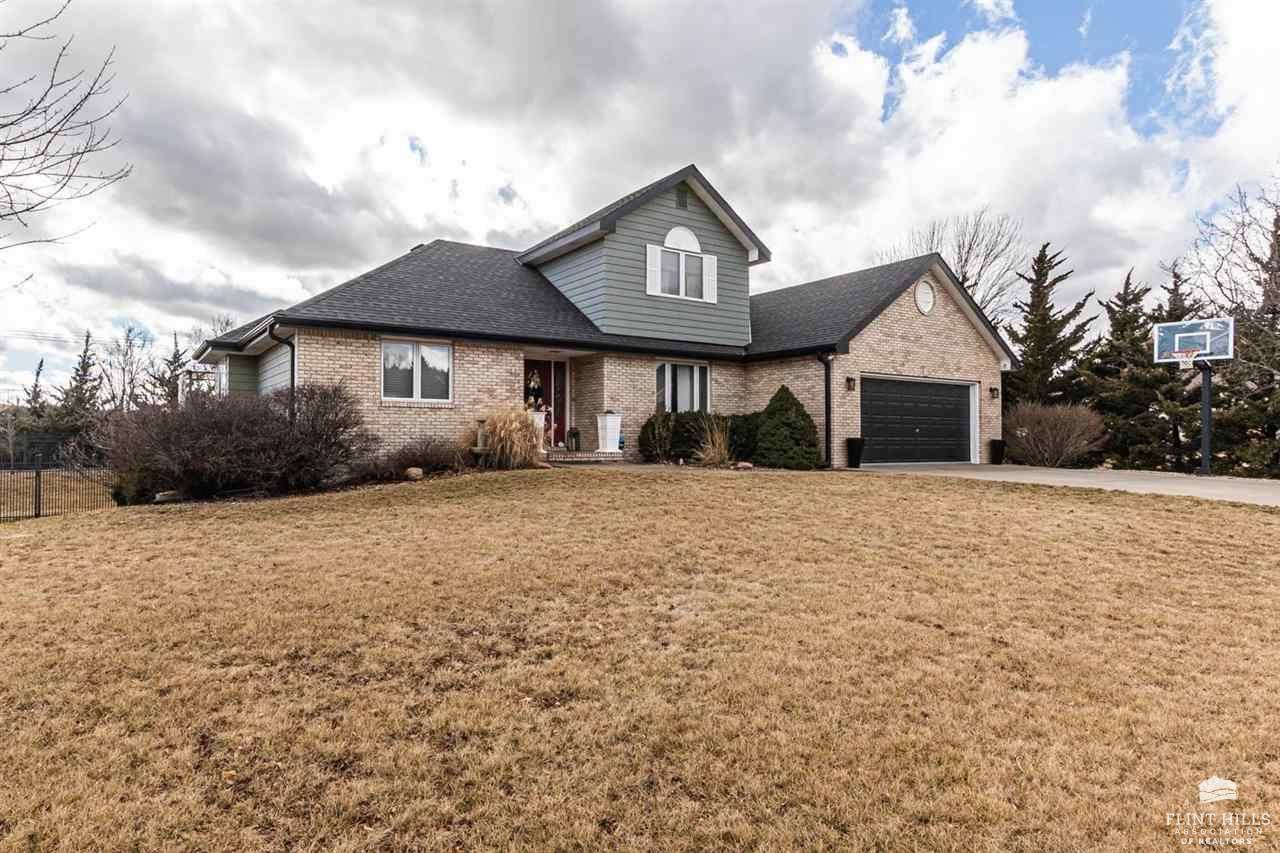Bought with Irvine Real Estate Inc.
$415,000
$415,000
For more information regarding the value of a property, please contact us for a free consultation.
3813 Kates CT Manhattan, KS 66503
4 Beds
3.5 Baths
3,804 SqFt
Key Details
Sold Price $415,000
Property Type Single Family Home
Sub Type Single Family Residence
Listing Status Sold
Purchase Type For Sale
Square Footage 3,804 sqft
Price per Sqft $109
MLS Listing ID 20230184
Sold Date 01/31/23
Style One and Half Story
Bedrooms 4
Full Baths 3
Half Baths 1
HOA Fees $37/ann
Year Built 1997
Building Age 21-40 Years
Annual Tax Amount $5,890
Tax Year 2022
Lot Size 0.394 Acres
Property Sub-Type Single Family Residence
Source flinthills
Property Description
Don't miss out on this gorgeous west side home in established neighborhood with no special assessment taxes! Large lot w/in ground sprinkler system, rod iron fencing, and mature landscaping. Spacious floor plan w/eat-in kitchen, breakfast bars, computer desk, & pantry. Much of main floor has wood floors. Many updates through out home including kitchen & baths and fireplace. Main floor laundry room and half bath. Master bedroom en suite w/jetted tub, tiled shower, & walk in closet. Upper level has 2 more bedrooms and bath. Lower level has 4th bedroom, bath, & rec area. Plenty of unfinished storage space. Close to park & ball fields. All appliances will stay including clothes washer & dryer. This one is sure to go quickly in this very desirable neighborhood.
Location
State KS
County Riley
Rooms
Basement Daylight, Partially Finished, Poured Concrete
Interior
Interior Features Eat-in Kitchen, Eating Bar, Garage Door Opener(s), Jetted Tub, Main Bedroom Bath, Mstr Bdrm-Walk-in Closet, Radon Mitigation System, Security System, Skylight(s), Sump Pump, Tiled Floors, Vaulted Ceiling, Wood Floors, Ceiling Fan(s), Formal Dining
Heating Forced Air Gas
Cooling Ceiling Fan(s), Central Air
Fireplaces Type One, Gas, Gas Log, Living Room, Mantle, Raised Hearth
Exterior
Exterior Feature Deck, In Ground Sprinklers
Parking Features Double, Attached, Elec. Garage Door Opener
Garage Spaces 2.0
Fence Fenced, Metal
Pool None
Roof Type Architecture Dimensioned,Asphalt Composition,Less than 5 years
Building
Structure Type Brick Accent,Hardboard
Schools
School District Manhattan-Ogden Usd 383
Read Less
Want to know what your home might be worth? Contact us for a FREE valuation!

Our team is ready to help you sell your home for the highest possible price ASAP





