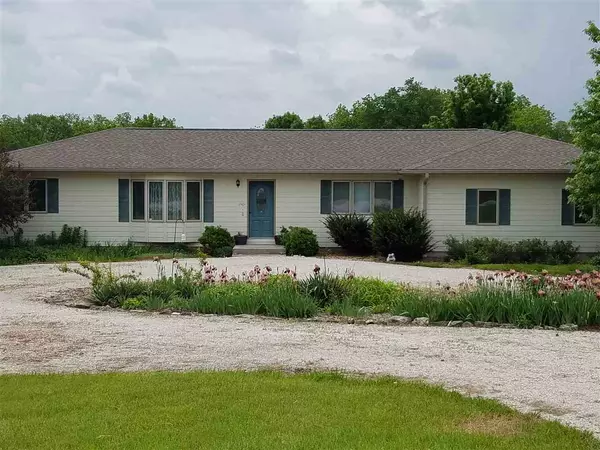Bought with K.W. One Legacy Partners
$223,500
$223,500
For more information regarding the value of a property, please contact us for a free consultation.
11464 Kirtner LN St. George, KS 66535-9471
3 Beds
2 Baths
2,700 SqFt
Key Details
Sold Price $223,500
Property Type Single Family Home
Sub Type Single Family Residence
Listing Status Sold
Purchase Type For Sale
Square Footage 2,700 sqft
Price per Sqft $82
MLS Listing ID 20171139
Sold Date 12/08/22
Style Ranch
Bedrooms 3
Full Baths 2
Year Built 2003
Annual Tax Amount $2,146
Tax Year 2016
Lot Size 4.000 Acres
Property Sub-Type Single Family Residence
Source flinthills
Property Description
Looking for a moderately priced Country Home on a bit of acreage? This is the deal! One story ranch on 4 acres in Pott. Co... just off Flush Road. House is now three bedrooms as the original floor plan (posted in Docs) was designed. The wall and closet dividing the xtra large 2nd bedroom have now been added. The upstairs is spacious, open and full of light with lovely oak woodwork and cabinets throughout. The large kitchen has lots of counter space, appliance garage and cabinets with pull-out drawers for ease of storage. The laundry is upstairs; and the large, hall bath has a jetted tub and skylight. Easy access via Hwy 24 to Manhattan, Ft. Riley, Wamego, & Topeka. Full walkout basement is completely carpeted and stubbed in for a bathroom. The oversized, 3-car garage has plenty of storage and is heavily insulated to keep down cooling and heating costs. This property even has a natural spring that has been professionally diverted into ravine on the edge of the property.
Location
State KS
County Pottawatomie
Rooms
Basement Walk Out
Interior
Interior Features Appliance Garage, Eating Bar, Garage Door Opener(s), Jetted Tub, Main Bedroom Bath, Pantry, Skylight(s), Ceiling Fan(s), Dual Master Closets
Heating Forced Air Electric
Cooling Central Air
Flooring Carpet, Vinyl
Exterior
Parking Features Triple, Elec. Garage Door Opener
Garage Spaces 3.0
Fence Other
Pool None
Roof Type Composition,Less than 5 years
Building
Building Age 11-20 Years
Lot Description Part Wooded
Structure Type Concrete Siding
Schools
School District Rock Creek
Read Less
Want to know what your home might be worth? Contact us for a FREE valuation!

Our team is ready to help you sell your home for the highest possible price ASAP






