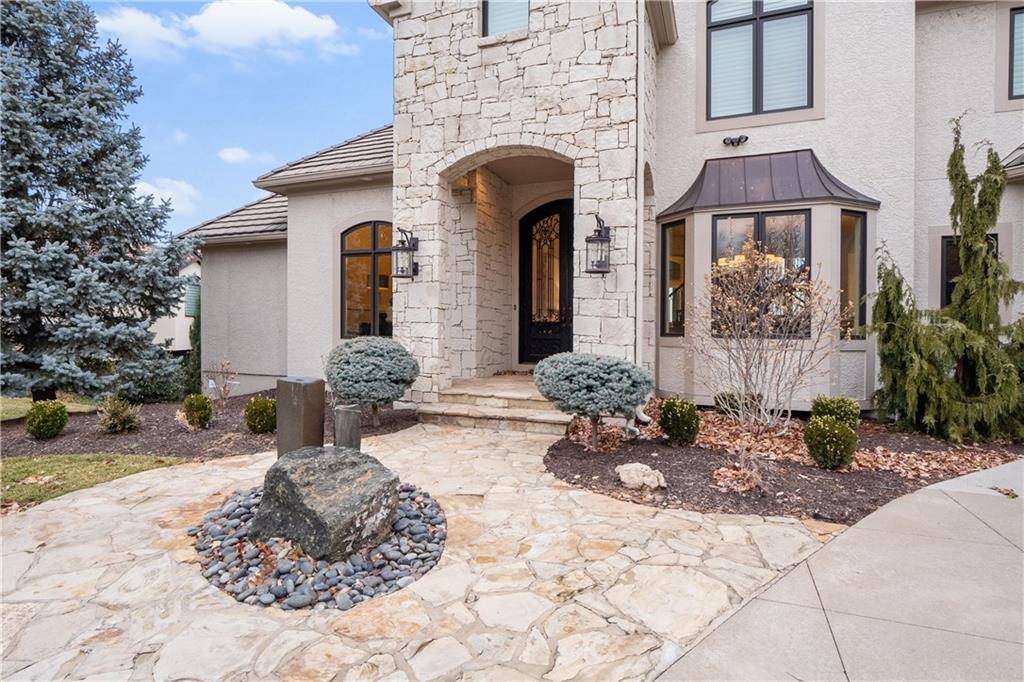$2,150,000
$2,150,000
For more information regarding the value of a property, please contact us for a free consultation.
13720 Horton DR Overland Park, KS 66223
5 Beds
6 Baths
8,390 SqFt
Key Details
Sold Price $2,150,000
Property Type Single Family Home
Sub Type Single Family Residence
Listing Status Sold
Purchase Type For Sale
Square Footage 8,390 sqft
Price per Sqft $256
Subdivision Lionsgate- The Links
MLS Listing ID 2411585
Sold Date 04/12/23
Style Traditional
Bedrooms 5
Full Baths 5
Half Baths 1
HOA Fees $61/ann
Year Built 2004
Annual Tax Amount $23,907
Lot Size 0.455 Acres
Acres 0.45502755
Property Sub-Type Single Family Residence
Source hmls
Property Description
The Hamptons meets Kansas City in this stunning newly remodeled estate property with expansive views of the 13th fairway of the award winning Nichlaus Golf Course. New custom iron staircase, new chef's dream kitchen, light, white & open with Wolf appliances, gas range, double ovens and patagonia slab countertops. All new custom cabinetry throughout. New hardwoods and new primary suite & ensuite bath with all marble, 2 walk-in closets. Finished walk-out lower level with 2nd kitchen. Dog bath, media room & workout room! Stunning inground gunite pool, hottub & water feature! Must See!
Location
State KS
County Johnson
Rooms
Other Rooms Breakfast Room, Den/Study, Entry, Exercise Room, Fam Rm Main Level, Main Floor Master, Media Room, Recreation Room, Sitting Room
Basement Basement BR, Finished, Sump Pump, Walk Out
Interior
Interior Features Ceiling Fan(s), Central Vacuum, Custom Cabinets, Exercise Room, Kitchen Island, Vaulted Ceiling, Walk-In Closet(s), Wet Bar
Heating Natural Gas, Zoned
Cooling Electric, Zoned
Flooring Marble, Tile, Wood
Fireplaces Number 4
Fireplaces Type Family Room, Gas, Gas Starter, Great Room, Hearth Room, Other
Equipment Fireplace Screen
Fireplace Y
Appliance Cooktop, Dishwasher, Disposal, Double Oven, Down Draft, Dryer, Humidifier, Microwave, Refrigerator, Built-In Oven, Stainless Steel Appliance(s), Washer, Water Softener
Laundry Laundry Room, Main Level
Exterior
Exterior Feature Firepit, Hot Tub
Parking Features true
Garage Spaces 3.0
Fence Metal, Other
Pool Inground
Amenities Available Clubhouse, Golf Course, Play Area, Putting Green, Pool, Tennis Court(s)
Roof Type Tile
Building
Lot Description Adjoin Golf Fairway, Cul-De-Sac, Sprinkler-In Ground, Treed
Entry Level 1.5 Stories
Sewer City/Public
Water Public
Structure Type Stone Trim, Stucco
Schools
Elementary Schools Overland Trail
Middle Schools Overland Trail
High Schools Blue Valley North
School District Blue Valley
Others
HOA Fee Include Curbside Recycle, Other, Trash
Ownership Private
Acceptable Financing Cash, Conventional
Listing Terms Cash, Conventional
Read Less
Want to know what your home might be worth? Contact us for a FREE valuation!

Our team is ready to help you sell your home for the highest possible price ASAP





