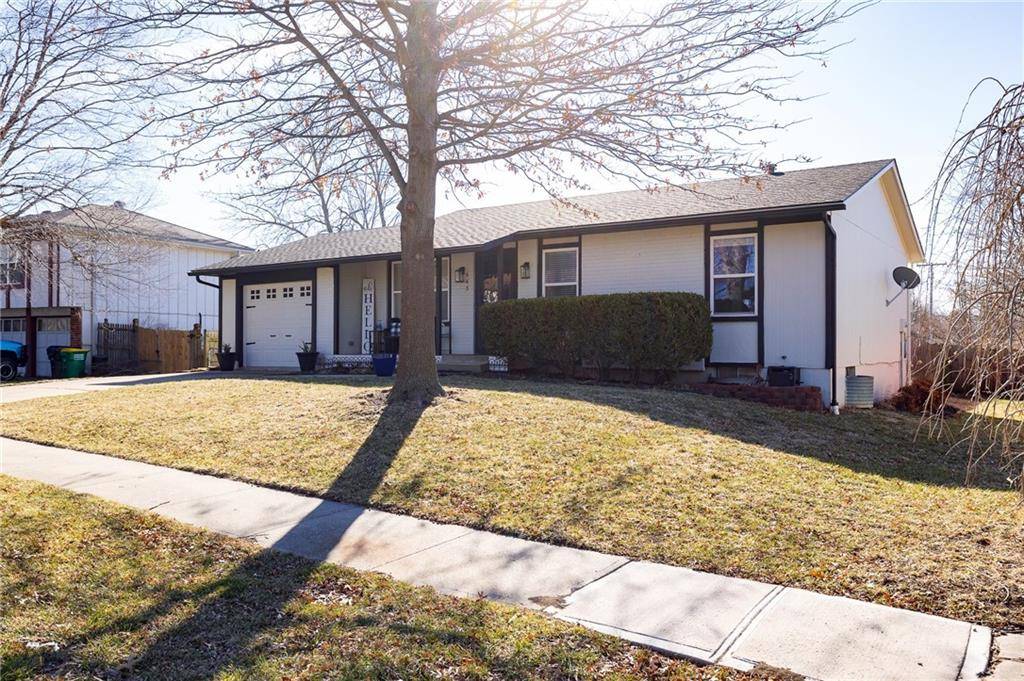$265,000
$265,000
For more information regarding the value of a property, please contact us for a free consultation.
643 Colleen DR Gardner, KS 66030
3 Beds
3 Baths
1,816 SqFt
Key Details
Sold Price $265,000
Property Type Single Family Home
Sub Type Single Family Residence
Listing Status Sold
Purchase Type For Sale
Square Footage 1,816 sqft
Price per Sqft $145
Subdivision Parma
MLS Listing ID 2420978
Sold Date 03/03/23
Style Traditional
Bedrooms 3
Full Baths 2
Half Baths 1
Year Built 1991
Annual Tax Amount $2,722
Lot Size 8,270 Sqft
Acres 0.18985307
Property Sub-Type Single Family Residence
Source hmls
Property Description
Seller has worked hard to stage this home and there is even bags of mulch on the back deck for Spring time! This lovingly lived in home is now ready for the next buyer. It has a fenced in yard that backs up to green space and a nice shed to hold any lawn equipment, etc. The best room for the MBR is actually the non-conforming room in the basement that has a walk-in closet and a nice, large, bathroom en suite. There is storage in the basement behind some closet doors but also a nice amount of space for the family to gather to play, watch TV, whatever everyone enjoys as well as having the laundry close by. Upstairs still has another space that could be used for the MBR with a half bath off of it. And no one needs to feel left out as the LR and Kit/DR space is open to one another to provide natural light as well easy conversation. Come and see if this is your new home!
Location
State KS
County Johnson
Rooms
Other Rooms Family Room, Main Floor Master
Basement Daylight, Finished, Full, Sump Pump
Interior
Interior Features Ceiling Fan(s), Painted Cabinets, Pantry, Prt Window Cover, Walk-In Closet(s)
Heating Forced Air
Cooling Attic Fan, Electric
Flooring Carpet, Tile, Vinyl
Fireplace N
Appliance Dishwasher, Disposal, Exhaust Hood, Microwave, Built-In Electric Oven, Stainless Steel Appliance(s)
Laundry In Basement
Exterior
Parking Features true
Garage Spaces 1.0
Fence Metal, Privacy, Wood
Roof Type Composition
Building
Lot Description Adjoin Greenspace, City Lot
Entry Level Ranch
Sewer City/Public
Water Public
Structure Type Brick Veneer, Frame
Schools
Elementary Schools Gardner
Middle Schools Wheatridge
High Schools Gardner Edgerton
School District Gardner Edgerton
Others
Ownership Private
Acceptable Financing Cash, Conventional, FHA, VA Loan
Listing Terms Cash, Conventional, FHA, VA Loan
Read Less
Want to know what your home might be worth? Contact us for a FREE valuation!

Our team is ready to help you sell your home for the highest possible price ASAP





