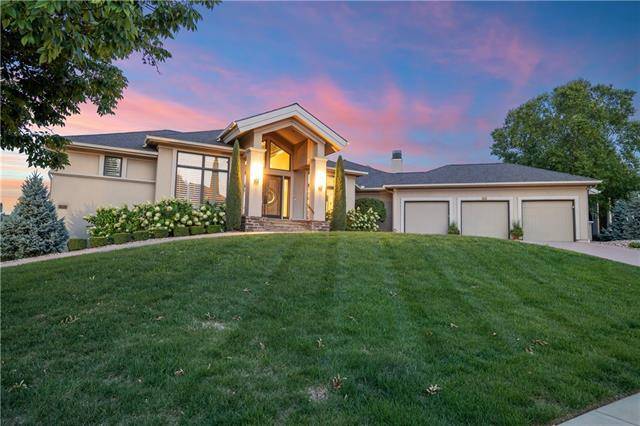$1,200,000
$1,200,000
For more information regarding the value of a property, please contact us for a free consultation.
13901 OUTLOOK ST Overland Park, KS 66223
4 Beds
5 Baths
6,121 SqFt
Key Details
Sold Price $1,200,000
Property Type Single Family Home
Sub Type Single Family Residence
Listing Status Sold
Purchase Type For Sale
Square Footage 6,121 sqft
Price per Sqft $196
Subdivision Lionsgate- The Links
MLS Listing ID 2403525
Sold Date 11/18/22
Style Contemporary
Bedrooms 4
Full Baths 3
Half Baths 2
HOA Fees $62/ann
Year Built 2001
Annual Tax Amount $12,935
Lot Size 0.411 Acres
Acres 0.41078973
Property Sub-Type Single Family Residence
Source hmls
Property Description
Modern sophistication abounds in this spectacular home from the moment you enter the stately circle drive. As you enter through the solid wood double doors, you are greeted by a dramatic floating staircase. The stunning entryway gleams with granite tile and the wall of floor-to-ceiling windows overlooks the outdoor water feature. Entertain in the enormous kitchen and great room. The kitchen features a huge island with quartzite countertop, freshly painted cabinets and newly tiled backsplash as well as top-of-the-line appliances by Wolf, Dacor, Asko and Viking. Enjoy panoramic views of the golf course from #7 tee box. Automatic window coverings allow for privacy. The great room boasts a dramatic stacked stone fireplace and a convenient wet bar, that leads to the large covered wrap-around Trex deck. The spacious primary bedroom on the main level is complete with 2 large walk-in closets and a huge luxury spa bathroom. The finished lower level boasts 3 bedrooms and 2 full baths 1 1/2 bath plus a large entertaining space complete with bar. The suspended garage adds so much space for a huge work room, safe room and large storage area. The heated sidewalk to the mailbox make winters easy!! And let's not forget your private pet wash bath! Do yourself a favor and come see this stunning home!
Location
State KS
County Johnson
Rooms
Other Rooms Breakfast Room, Den/Study, Entry, Exercise Room, Formal Living Room, Great Room, Main Floor Master, Mud Room, Office, Recreation Room
Basement Basement BR, Finished, Garage Entrance, Walk Out
Interior
Interior Features All Window Cover, Kitchen Island, Painted Cabinets, Pantry, Vaulted Ceiling, Walk-In Closet(s), Wet Bar, Whirlpool Tub
Heating Forced Air, Zoned
Cooling Electric, Zoned
Flooring Marble, Wood
Fireplaces Number 1
Fireplaces Type Gas Starter, Hearth Room
Equipment Back Flow Device
Fireplace Y
Appliance Cooktop, Dishwasher, Double Oven, Exhaust Hood, Microwave, Refrigerator, Gas Range, Stainless Steel Appliance(s), Trash Compactor
Laundry Laundry Room, Main Level
Exterior
Exterior Feature Storm Doors
Parking Features true
Garage Spaces 3.0
Amenities Available Clubhouse, Golf Course, Pool, Tennis Court(s)
Roof Type Composition
Building
Lot Description Adjoin Golf Course, Adjoin Golf Fairway, Corner Lot, Sprinkler-In Ground
Entry Level Reverse 1.5 Story
Sewer City/Public
Water Public
Structure Type Stucco
Schools
Elementary Schools Overland Trail
Middle Schools Overland Trail
High Schools Blue Valley North
School District Blue Valley
Others
HOA Fee Include Management, Trash
Ownership Estate/Trust
Acceptable Financing Cash, Conventional, VA Loan
Listing Terms Cash, Conventional, VA Loan
Read Less
Want to know what your home might be worth? Contact us for a FREE valuation!

Our team is ready to help you sell your home for the highest possible price ASAP





